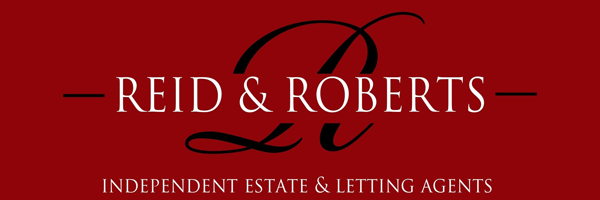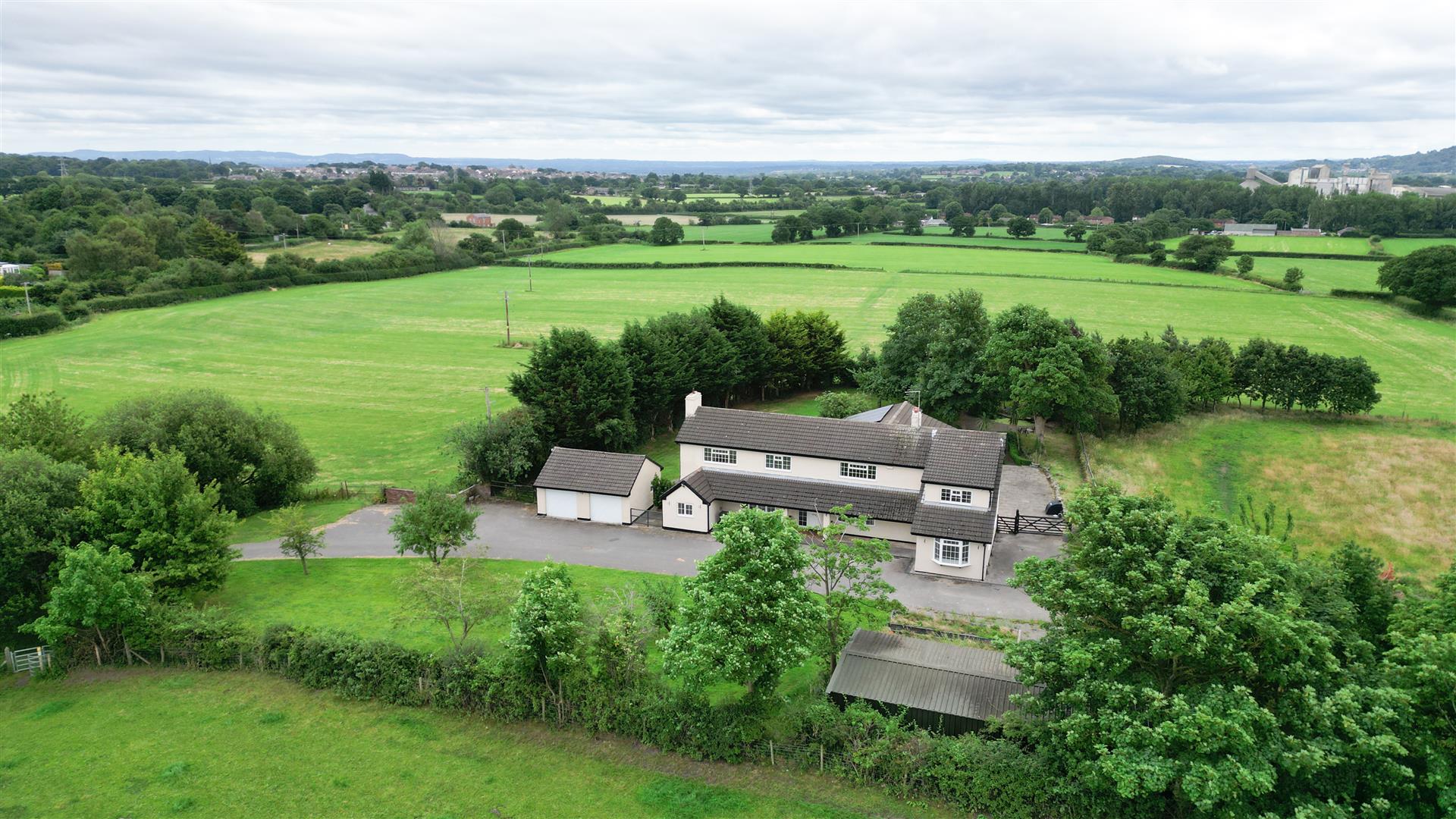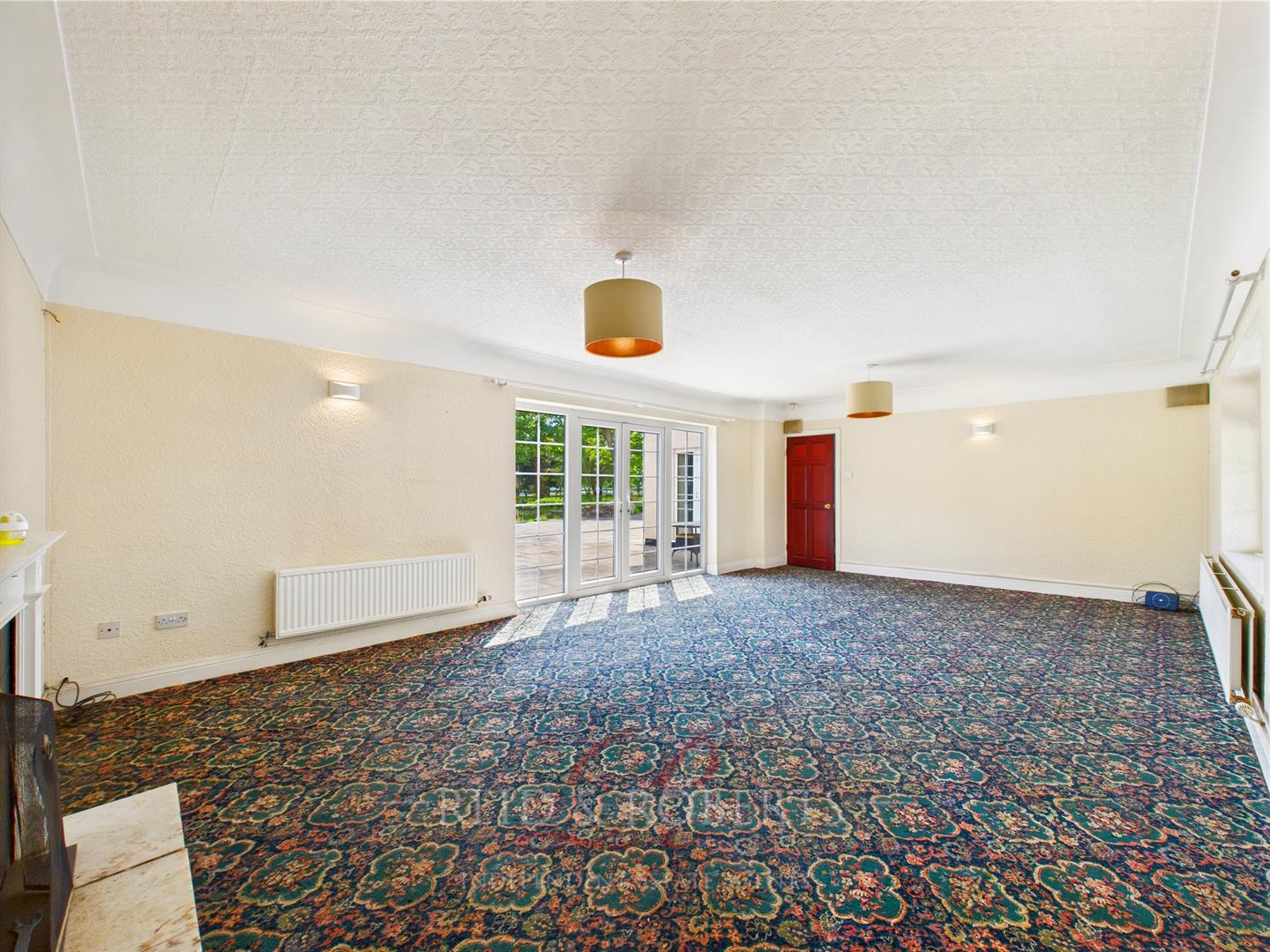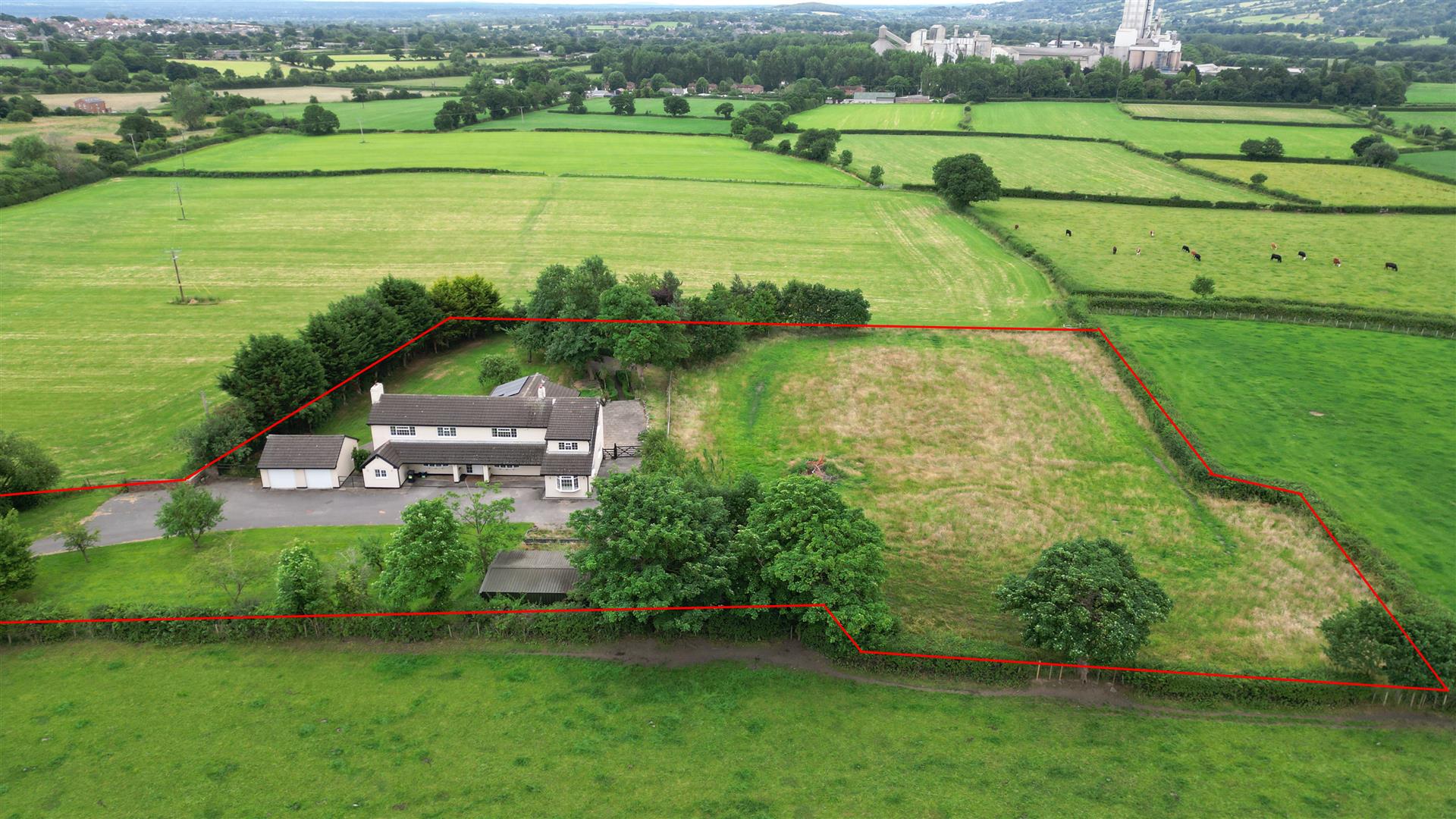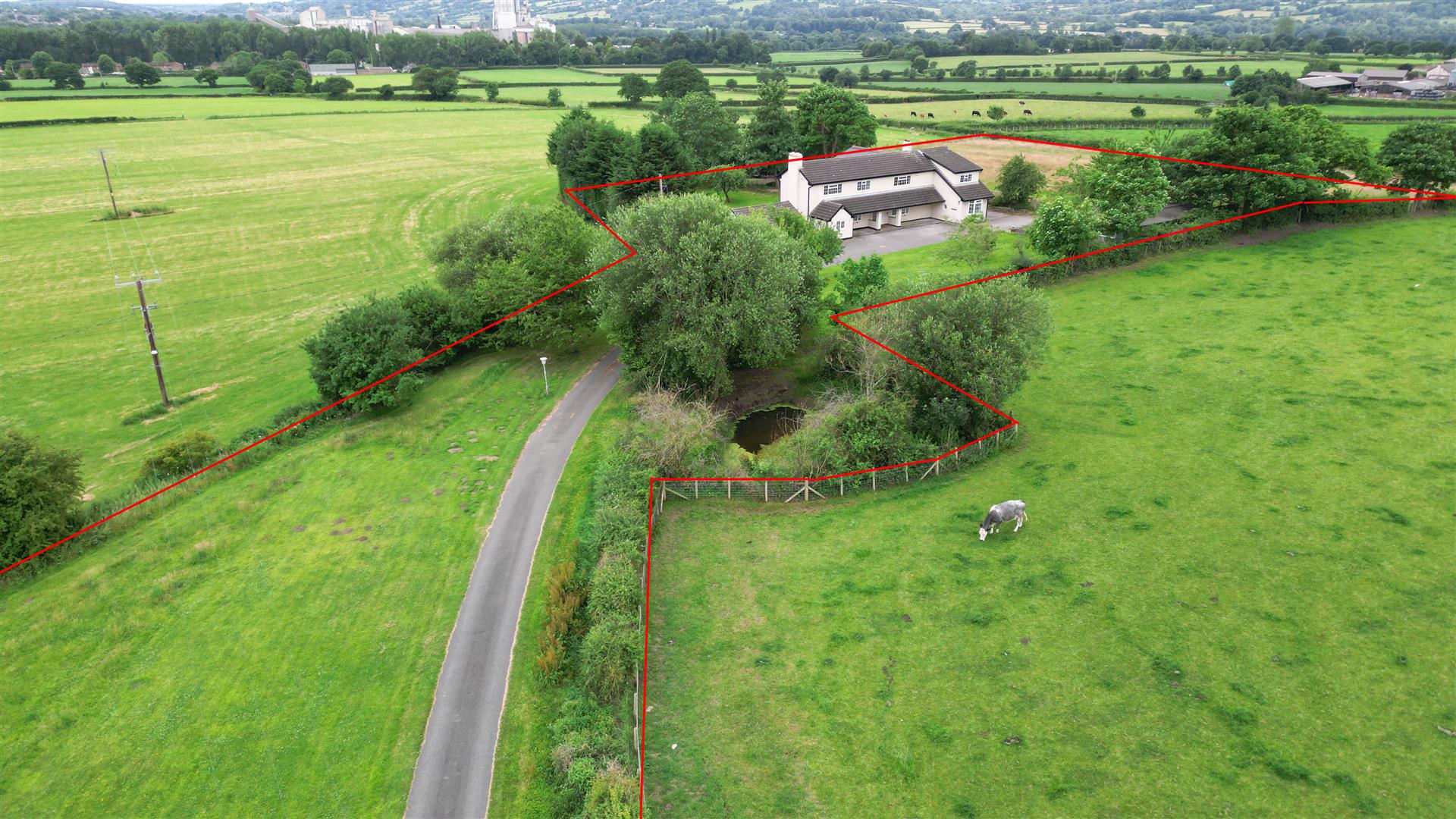- 01352 700070
- mold@reidandroberts.com
- Mon - Fri: 9:00 - 17:30
Property Features
Location:
Spon Green, Buckley, CH7 3BQ
Spon Green, Buckley, CH7 3BQ
Reception Rooms: 2
Bedrooms: 4
Bathrooms: 2
Land Area: 2.20 acre
Tenure: Freehold
Deposit: 0
Contact Agent
12050_54 Chester Street
Mold
Flintshire
CH7 1EG
Tel: 01352 700070
mold@reidandroberts.com
About the Property
Reid & Roberts are delighted to welcome to the market Old Spon Farmhouse, an individual and truly special four-bedroom detached home offering space, privacy, and panoramic views across the stunning Clwydian Range. Tucked away in a completely private setting, this attractive property sits on a generous plot measuring approximately 2.5 acres and offers endless opportunities for those seeking a rural lifestyle without compromising on convenience. Natural light floods the home, with countryside views from every window a truly rare and sepcial addition. The accommodation is spacious throughout and has been thoughtfully laid out to suit modern family living, whilst retaining a warm and welcoming atmosphere, the property offers incredible versatility for those with an eye for potential.
Internally, the property comprises a bright and inviting reception hall with a galleried landing above, a spacious sitting room ideal for relaxing or entertaining, and a separate study for those working from home. The heart of the home is the beautifully appointed, contemporary kitchen, which opens into a generous dining space,perfect for family meals or hosting guests. There is also a utility room and ground floor W.C for added practicality. Upstairs, there are four generously sized double bedrooms, including a principal bedroom with a large en-suite, and a well-appointed family bathroom to serve the remaining bedrooms.
The property is approached via a sweeping driveway, which leads you through beautifully maintained grounds towards the house. Externally, the property continues to impress with a double garage, an attached stable, a workshop, and a boot room with W.C., offering flexible space for hobbies, storage, or further development, subject to the necessary consents. The front and rear gardens are an absolute highlight, landscaped and mature, they offer a true haven for those who enjoy being outdoors, along with a one acre paddock perfect for livestock.
- Immaculately presented four bedroom detached home with spacious accommodation
- Stunning panoramic views over rolling farmland and distant hills
- Four versatile reception rooms including a formal lounge, office/snug, and dining room
- Contemporary kitchen with high-gloss cabinetry and premium integrated appliances
- Exquisitely landscaped gardens with extensive outdoor entertaining areas
- Convenient location offering flexibility for multi-generational living and family lifestyles
- A generous plot measuring approximately 2.5 acres
- EPC Rating D
Property Details
Accomodation Comprises
The property is approached via a long, sweeping tarmac driveway that creates an impressive sense of arrival, guiding you through the expansive grounds to the front entrance.
Reception Hall
Step into a striking and expansive entrance hallway that immediately sets the tone for the rest of the property with a stunning galleried landing above and central staircase. This vast hall is bathed in natural light from the uPVC bay window to the front. The characterful inglenook fireplace with slate hearth and multi-fuel stove adds a warm focal point finished with inset lighting and two radiators, this space sets the tone for the rest of the home.
Lounge
A statement principal reception room boasting exceptional proportions and abundant natural light. Dual aspect views are provided via a large UPVC double glazed window to the front and elegant French doors to the rear that open onto the patio. Luxurious details include two double panel radiators, curved and textured ceilings with dual ceiling lights and wall lights, and an inviting open fireplace with a marble hearth, tiled inset, and wooden surround. Complete with Sky, phone, and TV extension points.
Office/Snug
This versatile and generously sized reception room is ideal as a home office, library, or second lounge. French doors with side panels open directly onto the patio, while a rear facing window floods the space with light. Stylish finishes include carpeted flooring, two radiators, textured ceiling with central light fitting, and a TV point.
Kitchen
A beautifully renovated, modern kitchen offering an impressive range of high-gloss mocha toned cabinetry with soft close fittings. Intagrated appliances include a built in double eye level oven and microwave grill, five ring electric hob with a contemporary stainless steel extractor, fridge freezer, counter fridge, and dishwasher. A chic breakfast bar offers casual dining, while dual UPVC windows to the rear and side elevations frame serene garden and paddock views. The wood panelled ceiling with inset spotlights and wood effect laminate flooring elevate the space.
Opening leads into;
Dining Room
This bright and welcoming room is ideal for formal or informal dining. It features a front facing bay window, additional port window, and a rear facing window for triple aspect light. The space is finished with wood effect laminate flooring, single panel radiator, coved ceiling, and a pendant light.
Utility Room
A practical and thoughtfully designed room with complementary base units and worktops, stainless steel one and a half bowl sink with mixer tap and drainer, and tiled splashbacks. It houses the wall mounted Worcester boiler and heating controls, with further access to a shelved airing cupboard, radiator, and wall mounted alarm panel. A UPVC rear window and glazed external door provide garden access.
Downstairs WC
Conveniently located and well appointed, with a low flush WC, pedestal basin, UPVC frosted window, central light, radiator, and wood effect vinyl or laminate flooring.
First Floor Landing
This grand galleried landing enhances the sense of openness and connects the bedrooms and family bathroom. Features include a UPVC front facing window, an arched frosted yellow decorative window to the rear, coved ceiling with a central light, three wall lights, and two generous storage cupboards with one housing the water tank.
Main Bedroom
An exceptional principal suite with dual aspect UPVC windows offering uninterrupted countryside views. Boasts built in wardrobes, a dedicated dressing area with fitted vanity, two radiators, coved ceiling, central light fitting, and carpeted flooring. A private retreat with access to a luxurious ensuite.
Ensuite bathroom
A sumptuous four piece suite featuring a pedestal wash hand basin with mixer tap, low flush WC, panelled bath with mixer tap and shower attachment, and a spacious shower cubicle with mains powered rainfall shower and glass sliding door. Fully tiled walls and floor, vertical ladder style radiator, coved ceiling with inset spotlights, and a frosted decorative UPVC window.
Bedroom Two
A beautifully proportioned double room with rear facing window and captivating views. Includes built in wardrobes, dado rail, single panel radiator, coved ceiling, pendant light, and carpeted flooring.
Bedroom Three
A generously sized bedroom with stunning dual aspect views to the front and side, including open countryside and mountain vistas. Featuring built in wardrobes, coved ceiling, single panel radiator, pendant light, and carpeted flooring.
Bedroom Four
A charming fourth bedroom with UPVC front facing window, built in wardrobe with rail, loft access, single panel radiator, and carpeted flooring. Ideal as a child’s room, nursery, or additional office.
Family Bathroom
Elegantly appointed with a four piece suite including a panelled bath with mixer tap and handheld shower, a large double shower cubicle with mains shower, pedestal basin, and low flush WC. Finished with tiled flooring, tiled splashbacks to dado height, frosted UPVC window, heated towel rail, and recessed ceiling spotlights.
Boot Room and W.C
Accessible from the side entrance, a practical space for muddy boots and outdoor wear, with additional WC for convenience.
Double Garage
A substantial double garage with electric roller doors, power, lighting, and side access—ideal for vehicles, storage, or hobby space.
Stable
Constructed with breeze blocks and a corrugated roof, the stable offers excellent potential for equestrian or pet use.
Attached Workshop
Currently used as a workshop, this large outbuilding provides scope for conversion (subject to permissions), with breeze block walls and a polycarbonate/corrugated roof.
Exterior and Outdoor Space
Encompassing approximately 2.5 acres, the outdoor space surrounding this remarkable home is nothing short of exceptional. Approached via a long, sweeping tarmac driveway, the property is beautifully set back from the road, creating an immediate sense of grandeur and privacy. The approach is framed by expansive lawns, meticulously maintained and interspersed with mature fruit trees, including apple, pear, and damson, which offer both seasonal charm and a connection to nature. Raised beds provide vibrant colour and texture throughout the year, while hedgerow boundaries lend additional privacy and a timeless country aesthetic.
To the side of the home, a securely enclosed paddock extends the versatility of the land, perfectly suited for small livestock or equestrian use. This area is neatly bordered with timber fencing and offers panoramic views across open fields, making it ideal for those with a passion for outdoor pursuits or a smallholding lifestyle.
The rear garden is a true sanctuary, expertly landscaped to combine function with visual appeal. A substantial stone-paved patio stretches across the back of the home, offering multiple spaces for dining, lounging, and summer entertaining. Raised stone borders overflow with perennial planting and seasonal blooms, creating a riot of colour and texture. Rolling lawns lead to a large, natural pond at the rear, a peaceful water feature surrounded by gravelled pathways and lush planting, attracting birds and local wildlife while providing a serene backdrop for relaxation.
A timber gate connects the front and rear gardens for convenient access, while the property also enjoys easy entry to the double garage, boot room, and outdoor WC. Whether hosting a summer garden party, enjoying outdoor play with family, or simply soaking in the rural tranquillity, this magnificent garden and land setting offers a lifestyle rarely found.
EPC Rating D
Council Tax Band G
Would you like to arrange a viewing?
Strictly by prior appointment through Reid & Roberts Estate Agents. Telephone Mold office on 01352 700070. Do you have a house to sell? Ask a member of staff for a FREE VALUATION without obligation.
Do You Have A Property To Sell?
Please call 01352 700070 and our staff will be happy to help with any advice you may need. We can arrange for Lauren Birch or Holly Peers to visit your property to give you an up to date market valuation free of charge with no obligation.
How To Make An Offer
Call a member of staff who can discuss your offer and pass it onto our client. Please note, we will want to qualify your offer for our client
Loans and Repayments
YOUR HOME IS AT RISK IF YOU DO NOT KEEP UP REPAYMENTS ON A MORTGAGE OR OTHER LOANS SECURED ON IT.
Looking For Mortgage Advice?
Reid & Roberts Estate Agents can offer you a full range of Mortgage Products and save you the time and inconvenience of trying to get the most competitive deal yourself. We deal with all major Banks and Building Societies and can look for the most competitive rates around. Telephone Mold office on 01352 700070
Misrepresentation Act
These particulars, whilst believed to be accurate, are for guidance only and do not constitute any part of an offer or contract - Intending purchasers or tenants should not rely on them as statements or representations of fact, but must satisfy themselves by inspection or otherwise as to their accuracy. No person in the employment of Reid and Roberts has the authority to make or give any representations or warranty in relation to the property.
Money Laundering
Both vendors and purchasers are asked to produce identification documentation and we would ask for your co-operation in order that there will be no delay in agreeing the sale.
Our Opening Hours
MONDAY - FRIDAY 9.00am - 5.30pm
SATURDAY 9.00am - 4.00pm
PLEASE NOTE WE OFFER ACCOMPANIED VIEWINGS 7 DAYS A WEEK
Services
The Agents have not tested any included equipment (gas, electrical or otherwise), or central heating systems mentioned in these particulars, and purchasers are advised to satisfy themselves as to their working order and condition prior to any legal commitment.
