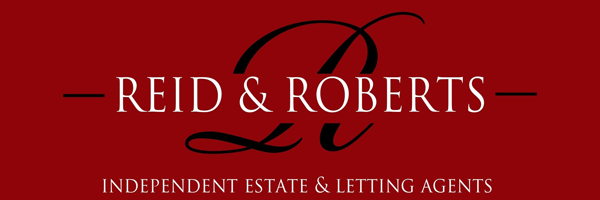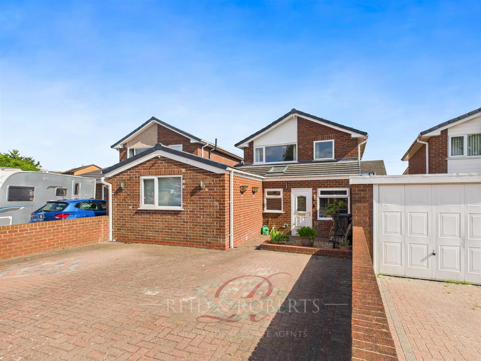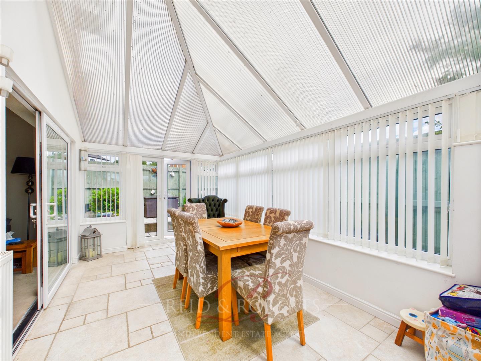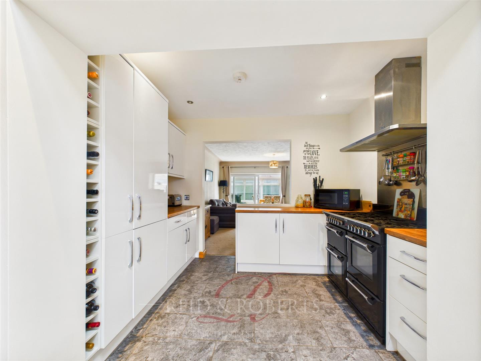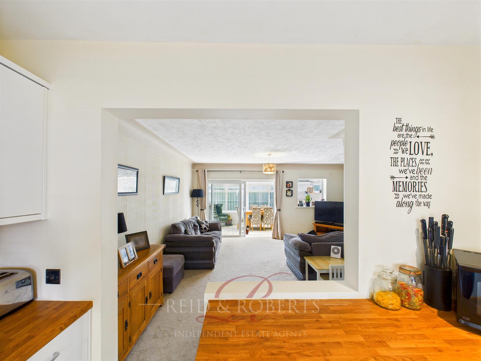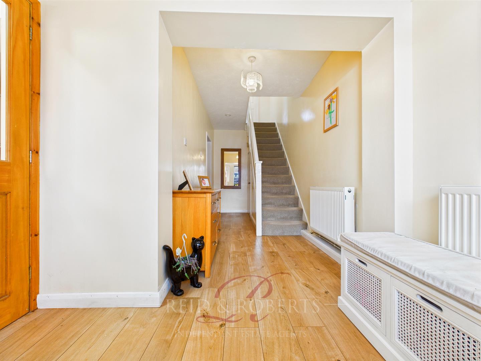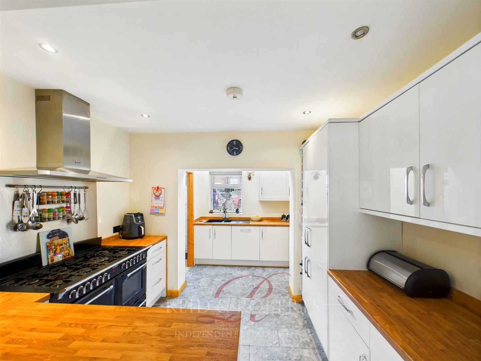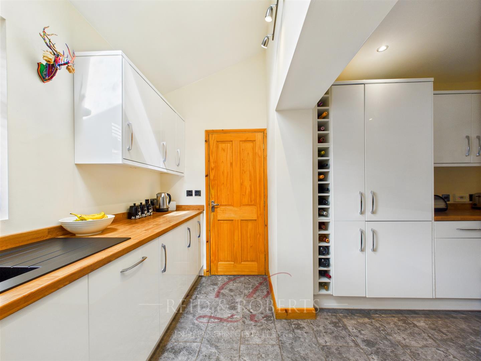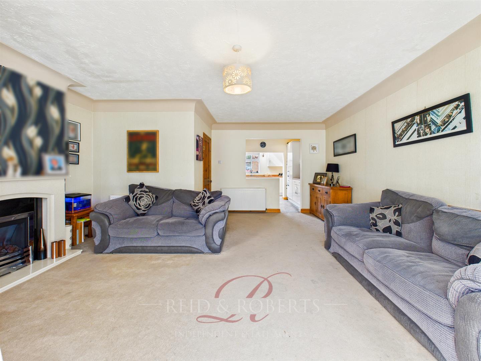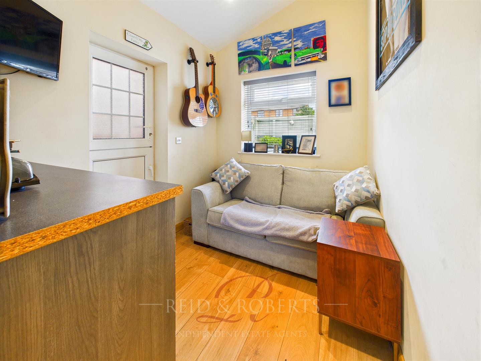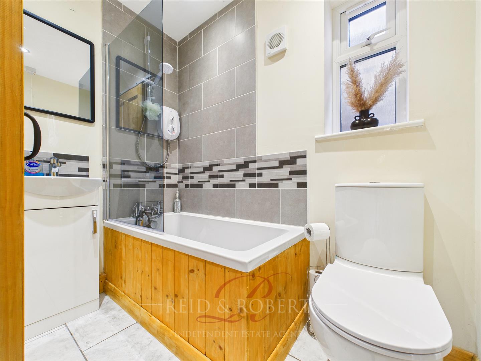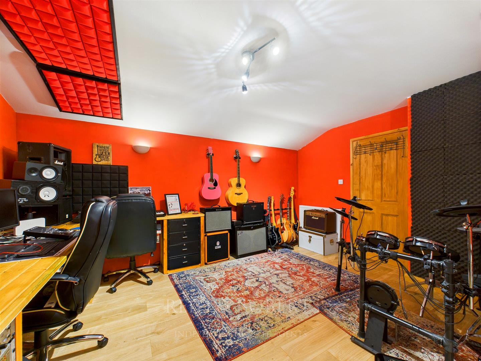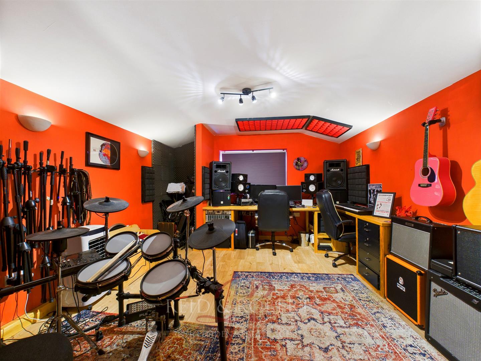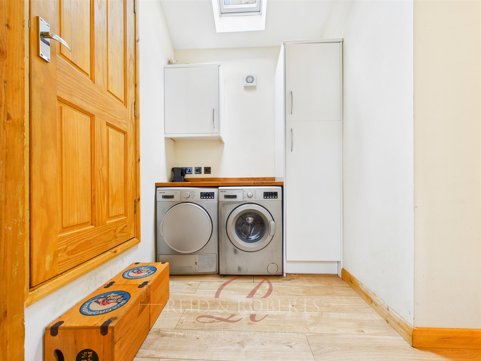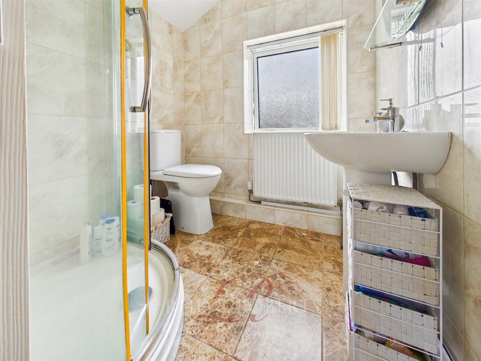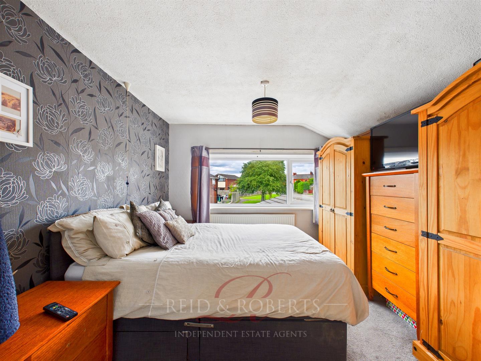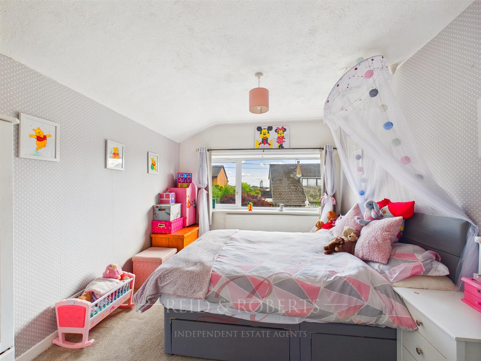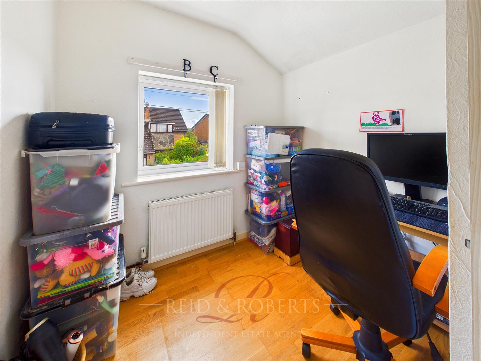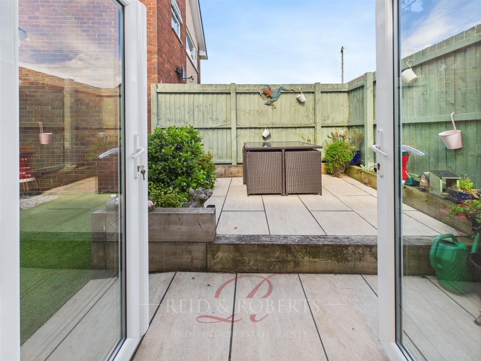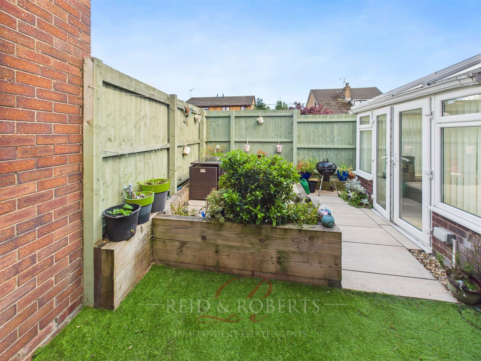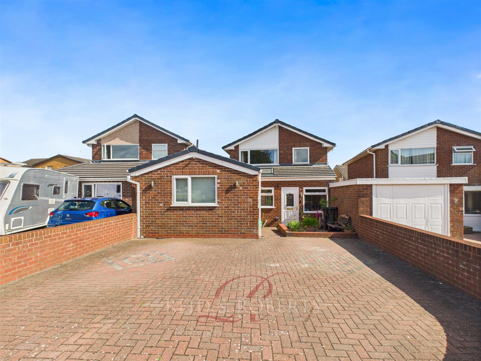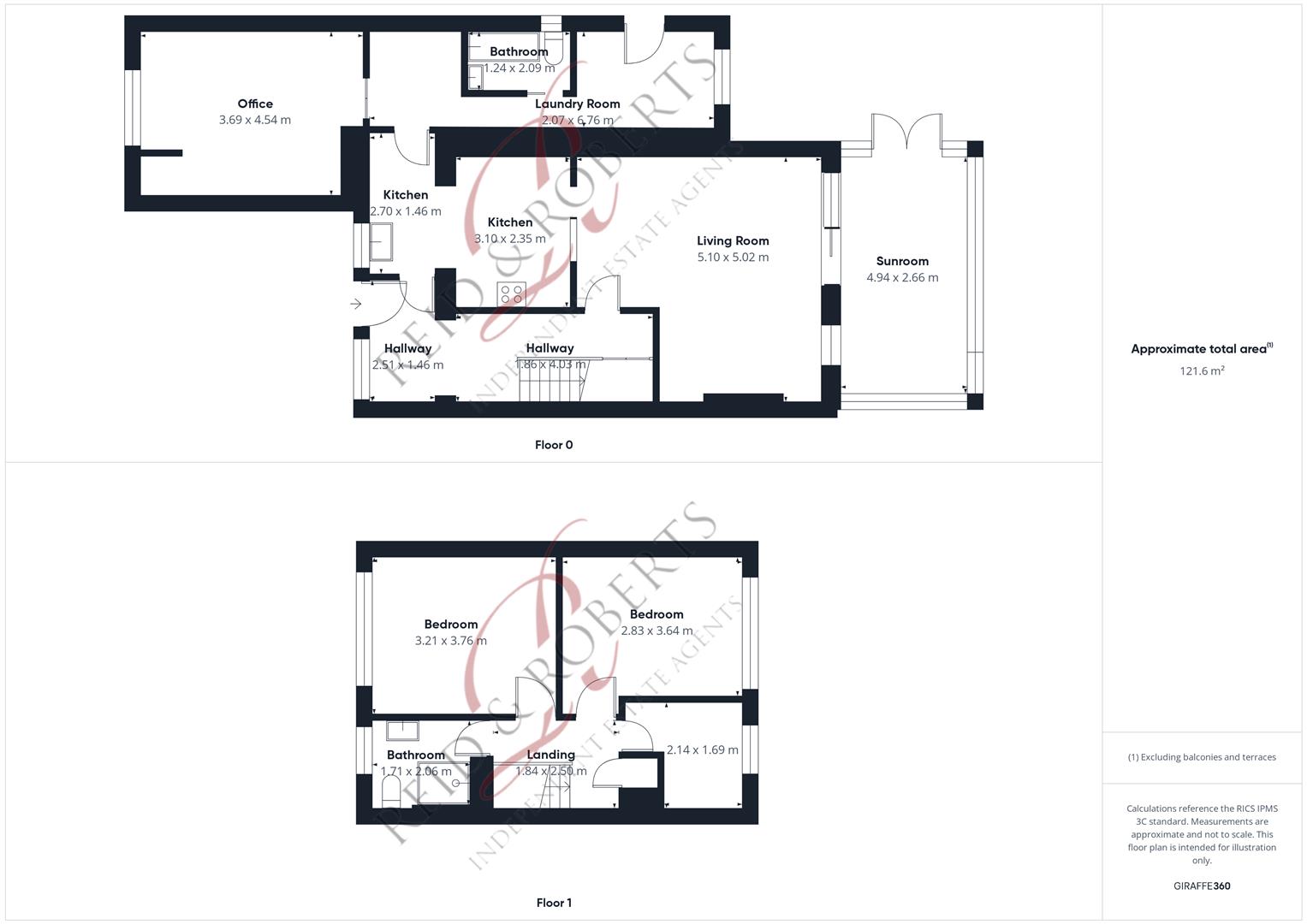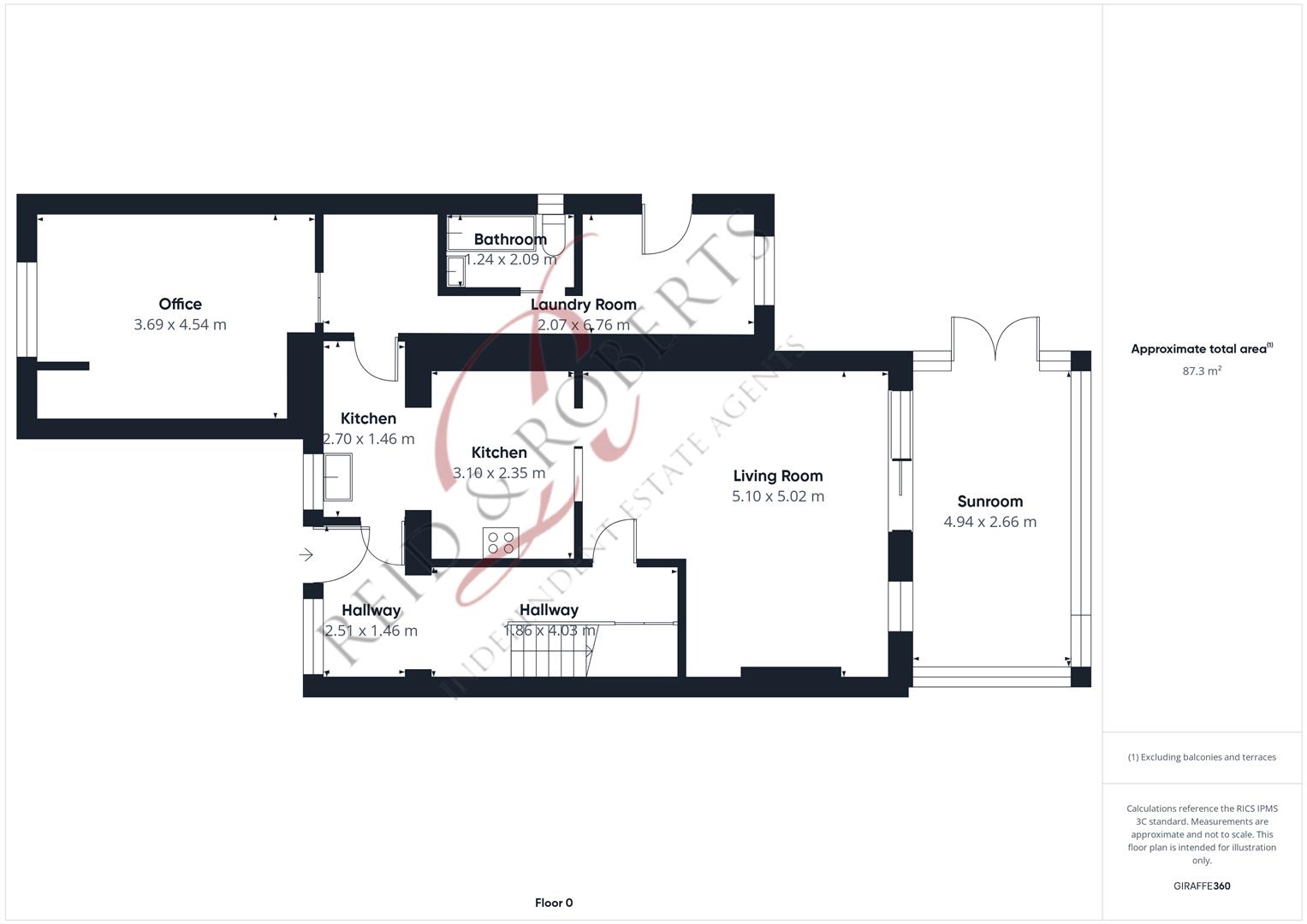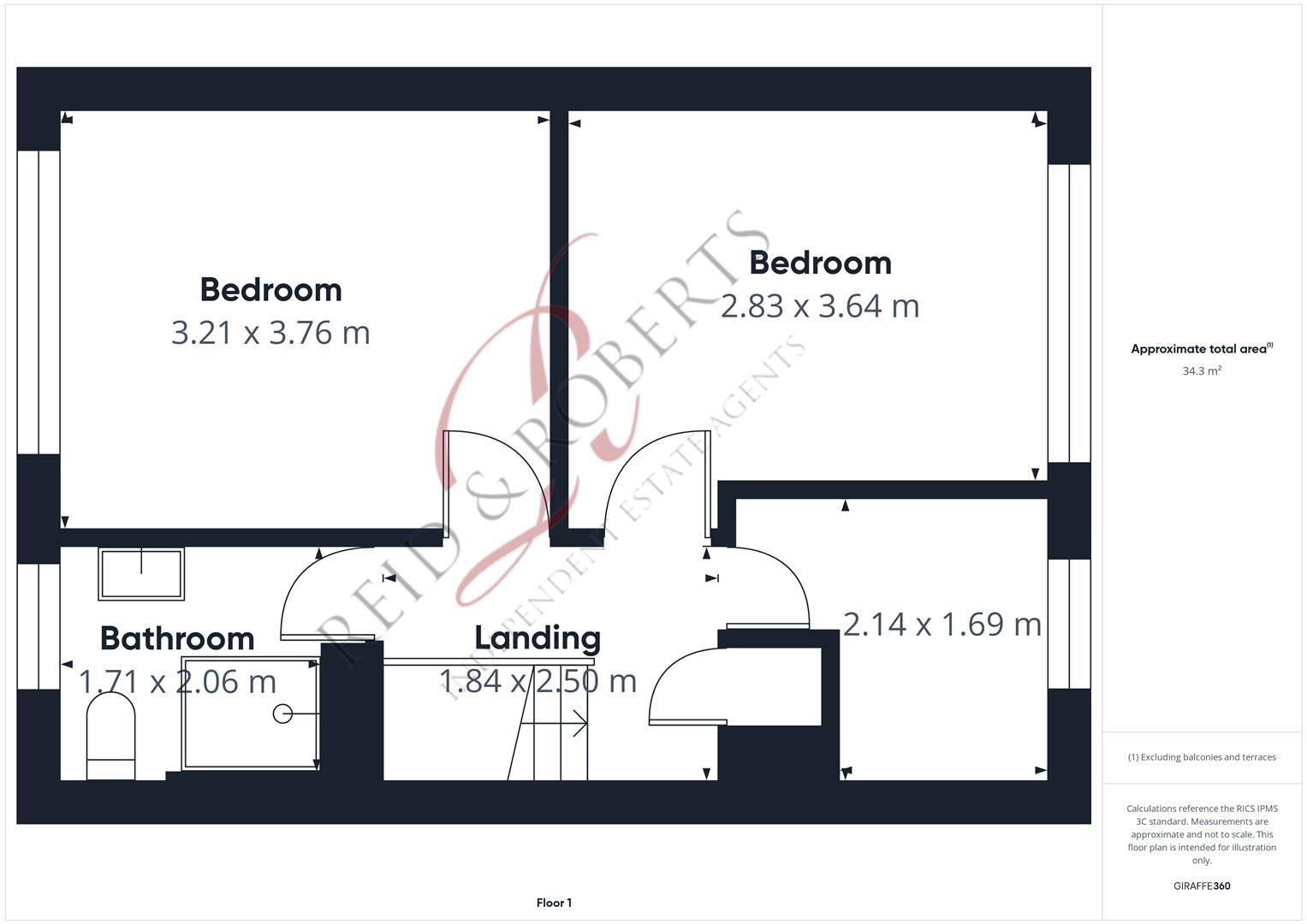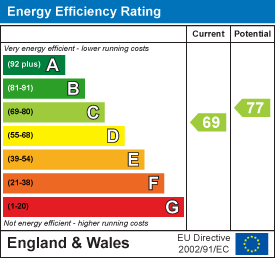- 01352 700070
- mold@reidandroberts.com
- Mon - Fri: 9:00 - 17:30
Property Features
Location:
Lexham Green Close, Buckley, CH7 2HP
Lexham Green Close, Buckley, CH7 2HP
Reception Rooms: 2
Bedrooms: 3
Bathrooms: 2
Tenure: Freehold
Deposit: 0
Contact Agent
12050_54 Chester Street
Mold
Flintshire
CH7 1EG
Tel: 01352 700070
mold@reidandroberts.com
About the Property
We are delighted to present this beautifully extended and exceptionally well-presented three-bedroom detached family home, offered for sale with ‘No Onward Chain’. The property offers generous and versatile living accommodation throughout and is ideal for growing families, professionals working from home, or buyers seeking flexible accommodation with the potential for a self-contained annex.
Set on a spacious plot and positioned well back from the road, the home features a large driveway providing ample off-road parking for multiple vehicles. The attractive frontage and low-maintenance garden create a welcoming first impression.
Inside, the heart of the home is the stunning open-plan kitchen, finished to a high standard with modern units and quality fittings. Perfect for both entertaining and family life, it flows effortlessly into a spacious lounge area and continues into a large conservatory, flooded with natural light and offering a generous extension to the living space. The rear garden is designed for low maintenance and features a patio area ideal for relaxing or outdoor dining.
A key highlight of this property is the converted garage, currently used as a soundproofed music room. It includes its own bathroom and connects to a bright sunroom that could easily be adapted into a kitchenette, making it an ideal space for a guest suite, home office, or annex. Upstairs, the accommodation includes three well-proportioned bedrooms and a modern family bathroom, all presented in excellent condition.
Located in the popular town of Buckley, the property benefits from a wide range of local amenities, excellent schools, and convenient transport links to Chester, Mold, and the wider North Wales region, making it a superb location for commuters and families alike.
- Extended Well Presented Three Bedroom Detached Home
- Selling with No Onward Chain
- Stylish Modern Kitchen which leads to Snug/Utility Room
- Well lit 5m Lounge with leads into the spacious Conservatory
- Music Studio - Former Garage
- Downstairs Bathroom
- Flexible Ground Floor Layout with the potential for a self-contained annex.
- Countryside Views
- Generous Off Road Parking
- EPC Rating - C
Property Details
Property Description
We are delighted to present this beautifully extended and exceptionally well-presented three-bedroom detached family home. Offering generous and versatile living space throughout, this property is ideal for growing families, professionals working from home, or those looking for flexible accommodation with the potential for a self-contained annex.
Set on a spacious plot and positioned well back from the road, the home features a large driveway providing ample off-road parking for multiple vehicles. The attractive frontage and low-maintenance garden create a welcoming first impression.
Inside, the heart of the home is the stunning open-plan kitchen, finished to a high standard with modern units and quality fittings. Perfect for both entertaining and family life, it flows effortlessly into a spacious lounge area and continues into a large conservatory, flooded with natural light and offering a generous extension to the living space. The rear garden is designed for low maintenance and features a patio area ideal for relaxing or outdoor dining.
A key highlight of this property is the converted garage, currently used as a soundproofed music room. It includes its own bathroom and connects to a bright sunroom that could easily be adapted into a kitchenette, making it an ideal space for a guest suite, home office, or annex. Upstairs, the accommodation includes three well-proportioned bedrooms and a modern family bathroom, all presented in excellent condition.
Located in the popular town of Buckley, the property benefits from a wide range of local amenities, excellent schools, and convenient transport links to Chester, Mold, and the wider North Wales region, making it a superb location for commuters and families alike.
Accomodation Comprises
A paved driveway leads to a UPVC front door with a frosted insert.
Reception Hallway
Step inside into a bright and inviting entrance hallway, complete with wood effect laminate flooring, two double panel radiators, and a stylish composite front door with decorative double glazed inset. A side facing UPVC window with Venetian blinds adds further natural light, while a useful under stairs cupboard offers handy storage. Stairs rise gracefully to the first floor.
Kitchen
The modern kitchen is both practical and stylish, fitted with a comprehensive range of soft close wall, base, and drawer units topped with wood effect work surfaces and matching splashbacks. Features include an integrated fridge/freezer, dishwasher, and a striking seven ring gas range cooker with a stainless steel extractor hood. A tall wine rack offers additional storage, and there is space and plumbing for a washing machine. A large front facing UPVC window fills the room with light.
Lounge
Through a wide archway, the spacious lounge offers a welcoming space to relax and unwind. With dual double radiators, a coved and textured ceiling, and a feature fireplace housing a gas fire within a granite effect surround, this room combines comfort with elegance. Large sliding patio doors open directly into the conservatory, bringing the outdoors in.
Conservatory
Flooded with light, the conservatory features full height UPVC double glazed windows with top openers, a tiled floor, and a polycarbonate roof. Patio doors lead out to the rear garden, making this a perfect year round space for relaxation or entertaining.
Utility Room & Snug
Forming part of a side extension, the utility room continues the kitchen's design with matching splashbacks and worktops. There's space for both a washing machine and dryer, and a window to the side. Leading from here is a charming and flexible snug, currently used as a second living area and bar, featuring a fitted undercounter fridge, granite effect shelving, and a rear door to the garden ideal for entertaining.
Ground Floor Bathroom
Beautifully finished, the downstairs bathroom includes a panelled bath with electric shower over, a vanity unit with inset basin, a low flush WC, chrome heated towel rail, extractor fan, and recessed spotlighting. A frosted UPVC window brings in natural light, while a space saving sliding wooden door and built in storage complete the space.
Converted Garage - Music Room/Studio
The former garage has been soundproofed and transformed into a versatile music room, home office, or creative studio. This fantastic bonus space features a built in desk and shelving, dual access doors, wood effect flooring, a double panel radiator, and a front facing UPVC window.
Stairs Leading To First Floor Accommodation
The landing provides access to all rooms, with a central ceiling light and textured finish.
Principle Bedroom
A spacious double room to the rear with stunning countryside views. This room includes a large UPVC window, double radiator, textured ceiling, and loft access, making it an ideal retreat at the end of the day.
Bedroom Two
Positioned at the front of the property, this second double bedroom features a UPVC window with side opener, a double radiator, and textured ceiling.
Bedroom Three
A single bedroom with side aspect views, currently used as a home office. It features wood effect laminate flooring and a built in cupboard housing the boiler and hot water tank.
Family Shower Room
The upstairs bathroom is beautifully appointed with a modern three piece suite, including a large walk in shower with waterfall head, a low flush WC, and a contemporary vanity unit. Fully tiled walls, a chrome heated towel rail, extractor fan, and frosted UPVC window complete the space.
Rear Garden
The enclosed rear garden has been designed for easy maintenance and privacy, with a paved patio ideal for dining or entertaining. Surrounded by secure timber fencing and backing onto open countryside, it offers a peaceful, sunlit retreat that is not overlooked.
EPC Rating - C
Council Tax Band - D
Do You Have A Property To Sell?
Please call 01352 700070 and our staff will be happy to help with any advice you may need. We can arrange for Lauren Birch or Holly Peers to visit your property to give you an up to date market valuation free of charge with no obligation.
How To Make An Offer
Call a member of staff who can discuss your offer and pass it onto our client. Please note, we will want to qualify your offer for our client
Loans and Repayments
YOUR HOME IS AT RISK IF YOU DO NOT KEEP UP REPAYMENTS ON A MORTGAGE OR OTHER LOANS SECURED ON IT.
Looking For Mortgage Advice?
We can offer you a full range of Mortgage Products and save you the time and inconvenience of trying to get the most competitive deal yourself. We deal with all major Banks and Building Societies and can look for the most competitive rates around. Telephone Mold office on 01352 700070
Misrepresentation Act
These particulars, whilst believed to be accurate, are for guidance only and do not constitute any part of an offer or contract - Intending purchasers or tenants should not rely on them as statements or representations of fact, but must satisfy themselves by inspection or otherwise as to their accuracy. No person in this employment has the authority to make or give any representations or warranty in relation to the property
Money Laundering
Both vendors and purchasers are asked to produce identification documentation and we would ask for your co-operation in order that there will be no delay in agreeing the sale.
Our Opening Hours
MONDAY - FRIDAY 9.00am - 5.30pm
SATURDAY 9.00am - 4.00pm
PLEASE NOTE WE OFFER ACCOMPANIED VIEWINGS 7 DAYS A WEEK
Services
The Agents have not tested any included equipment (gas, electrical or otherwise), or central heating systems mentioned in these particulars, and purchasers are advised to satisfy themselves as to their working order and condition prior to any legal commitment.
Would you like to arrange a viewing?
Strictly by prior appointment. Telephone Mold office on 01352 700070. Do you have a house to sell? Ask a member of staff for a FREE VALUATION without obligation.
