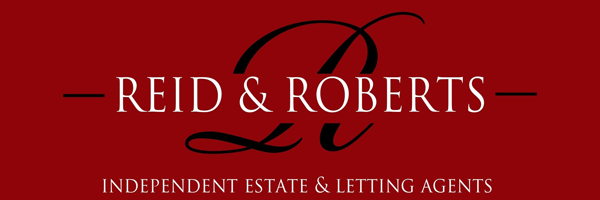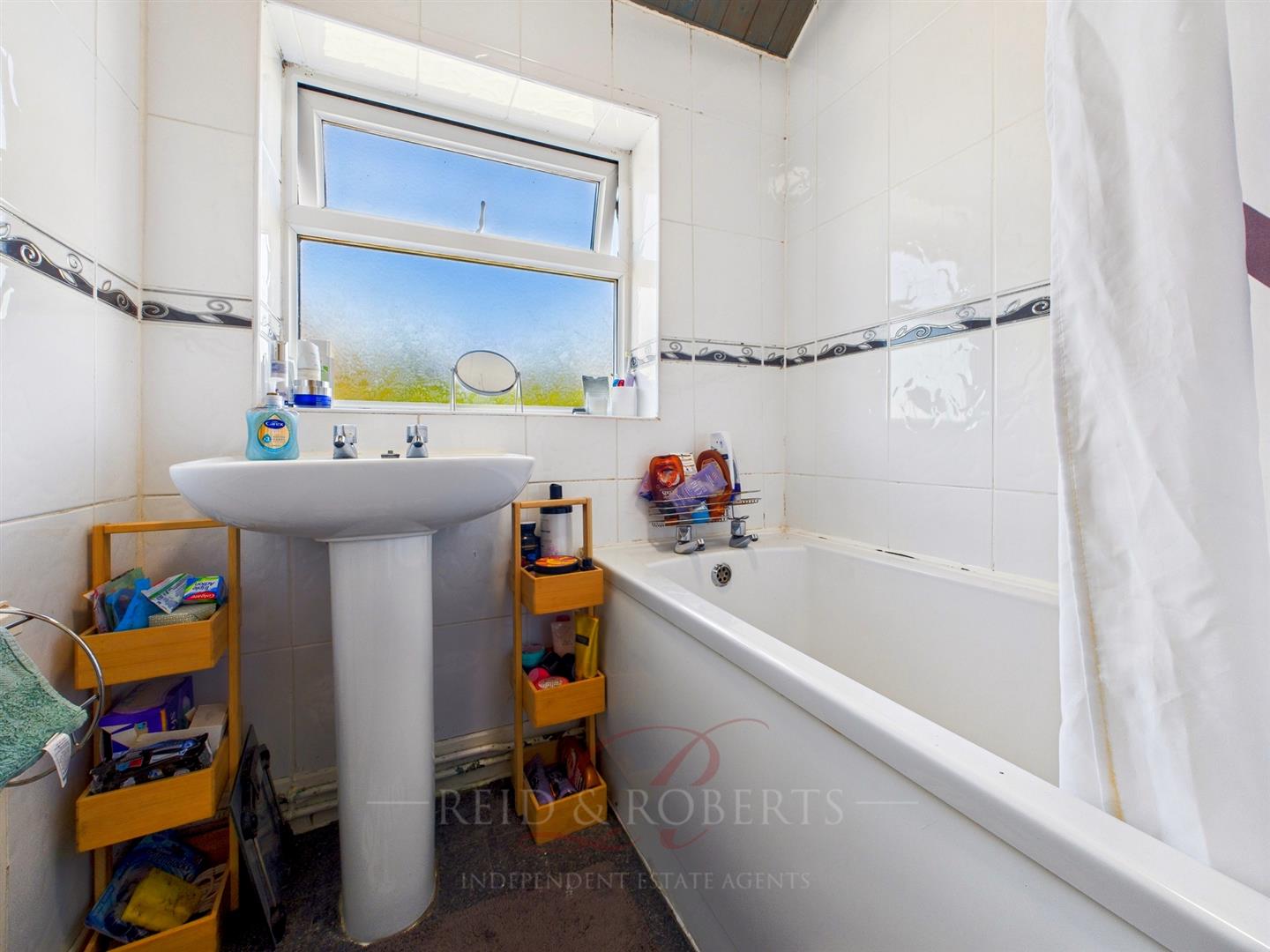- 01352 700070
- mold@reidandroberts.com
- Mon - Fri: 9:00 - 17:30
Property Features
Location:
Hillside Crescent, Mold, CH7 1RL
Hillside Crescent, Mold, CH7 1RL
Reception Rooms: 2
Bedrooms: 3
Bathrooms: 1
Tenure: Freehold
Deposit: 0
Contact Agent
12050_54 Chester Street
Mold
Flintshire
CH7 1EG
Tel: 01352 700070
mold@reidandroberts.com
About the Property
Reid & Roberts Estate and Letting Agents are delighted to present this Three Bedroom Semi-Detached Home, offering spacious and versatile accommodation throughout. Ideal for families, first-time buyers, or those seeking a well-positioned home in a desirable location, this property is ready to move straight into.
The ground floor features a generous Lounge filled with natural light, a well-appointed Kitchen and a Second Reception room with Feature Patio Doors to the rear allowing access to the garden. Upstairs, you’ll find three well-proportioned Bedrooms, a Family Bathroom and separate WC making this home both practical and comfortable for everyday living.
Externally, the property benefits from a low-maintenance front garden and ample off-road parking via a pebble stone driveway providing space for multiple vehicles. The rear garden offers a secure and private outdoor area, perfect for families or those who enjoy spending time outside.
Mold is proud to be the home of the largest and best remaining street market in North Wales and is held high esteem by traders and shoppers alike, for the range of goods available alongside its warm traditional Welsh welcome. Mold is also lucky to have some great Primary and Secondary schools including both English and Welsh. It has a wide range of health care facilities available around the town including dentists, doctors and opticians. Mold offers a wide range of shops, recreational facilities, libraries, a variety of supermarkets, theatre and cinema, as well as the A55 being a close link to the main motorway networks across the North and North West regions.
- Spacious Semi-Detached Property
- Mold Town Centre Location
- Three Good Sized Bedrooms
- NO ONWARD CHAIN!!
- Driveway for Multiple Cars
- Spacious lounge with feature bow window
- Dining Room / Sitting room with Patio Doors
- Contemporary Kitchen with garden views
- Family Bathroom with Separate W.C
- Private rear garden with patio and lawn
Property Details
Entrance Hall
Access is via a UPVC door with frosted glass inset and side frosted window, leading into a welcoming entrance hallway. Features include wood-effect laminate flooring, a dado rail, under-stairs storage, a double panel radiator, textured ceiling, ceiling light point, and an alarm and phone point. From the hallway, you can access the stairs to the first floor, the kitchen, or the living room.
Living Room
A bright and inviting space featuring a beautiful bow window with UPVC double glazing, allowing for ample natural light throughout the day. The window includes a built-in seat—ideal for relaxing and enjoying the sun. The room is finished with wood-effect laminate flooring, a modern electric fire with remote control, double panel radiator, and a central ceiling light point.
Kitchen
The kitchen benefits from tiled flooring and a range of wood-effect wall, base, and drawer units. It includes a wall-mounted Worcester combi boiler, space for a freestanding gas oven, plumbing for a washing machine, and space for a freestanding fridge freezer. Additional features include splashback tiling, wood panelled ceiling, central ceiling light point, UPVC double glazed window overlooking the rear garden, and a frosted UPVC door providing access to the garage.
Second Reception Room/Dining Room
Located to the rear of the property, this versatile room is currently used as a second sitting area but was likely designed as a dining room. Features include laminate flooring, coving to the ceiling, a double panel radiator, and a central ceiling light point. A standout feature of this room is the large set of UPVC double glazed patio doors with additional side windows, providing excellent views and access to the rear garden.
First Floor Accomodation
Located to the rear of the property, this versatile room is currently used as a second sitting area but was likely designed as a dining room. Features include laminate flooring, coving to the ceiling, a double panel radiator, and a central ceiling light point. A standout feature of this room is the large set of UPVC double glazed patio doors with additional side windows, providing excellent views and access to the rear garden.
Bedroom One
A spacious master bedroom featuring a UPVC double glazed window with side openers, offering lovely open views towards the mountains. The room benefits from a double panel radiator and built-in wardrobes with hanging rails and shelving. The wardrobe sliding doors have been removed but could easily be refitted. Central ceiling light point.
Bedroom Two
A comfortable double bedroom with a UPVC double glazed window overlooking the rear garden. It includes a single panel radiator and a central ceiling light point.
Bedroom Three
A good-sized third bedroom with wood-effect laminate flooring, UPVC double glazed window to the front elevation, single panel radiator, and central ceiling light point.
Family Bathroom
The bathroom is fitted with vinyl flooring, fully tiled walls, and a wood panelled ceiling. It features a panelled bath with a mixer tap and shower attachment, wash hand basin with taps, frosted UPVC double glazed window to the rear elevation, single panel radiator, extractor fan, and central ceiling light point.
Separate WC
Adjacent to the bathroom, the WC includes matching vinyl flooring, splashback tiling, low flush toilet, frosted UPVC double glazed window to the rear, and a ceiling light point.
Outside
The rear garden is a fantastic outdoor space, ideal for relaxation and entertaining. Directly accessed via the patio doors, there is a paved patio area—perfect for alfresco dining and outdoor seating. This part of the garden enjoys sun for most of the day, making it a bright and inviting space.
A washing line pole is conveniently fitted near the patio area. Beyond the patio, there is a slightly raised lawn area currently used as an additional seating zone. The garden is enclosed by wooden fencing, providing a good level of privacy. A large mature bush at the rear enhances the seclusion, ensuring the garden is not overlooked. There is also gated side access, leading to a brick-built shed and through to the front of the property.
Would you like to Arrange a Viewing?
Do You Have A Property To Sell?
How To Make An Offer
Loans and Repayments
Misrepresentation Act
Money Laundering
Our Opening Hours
Services





















