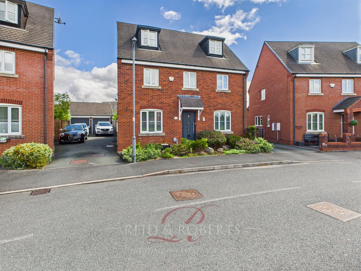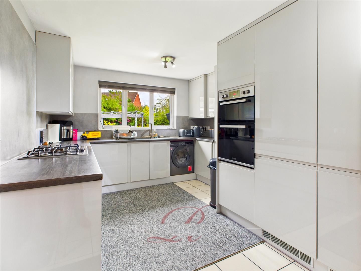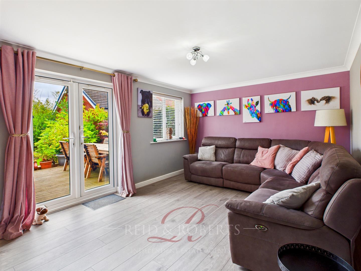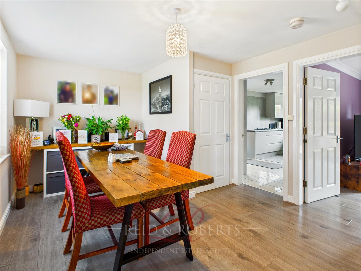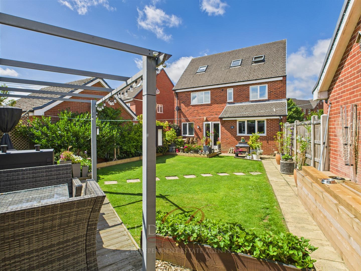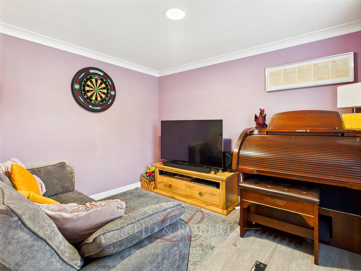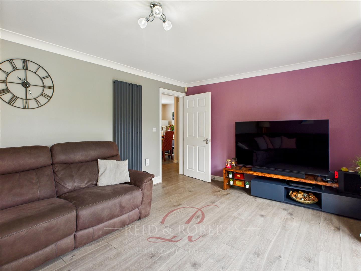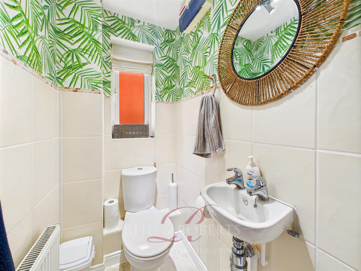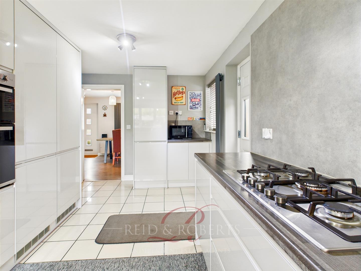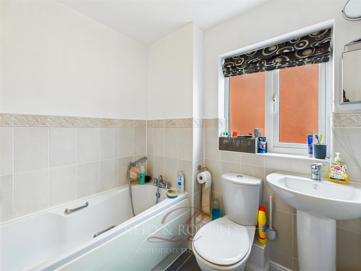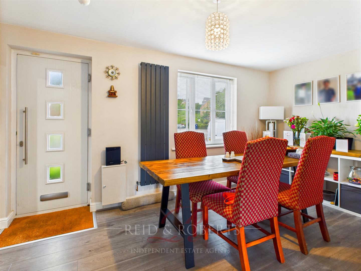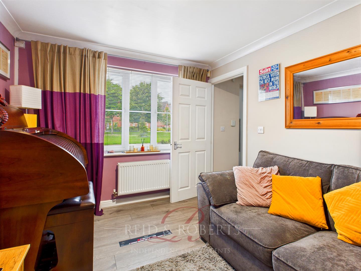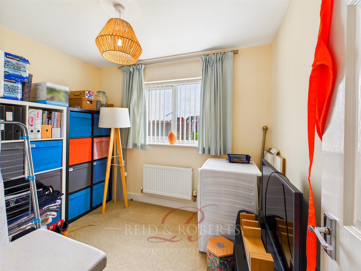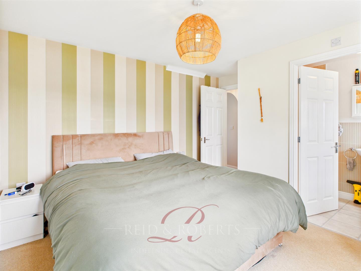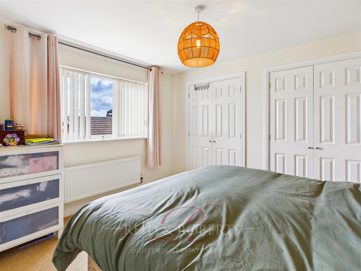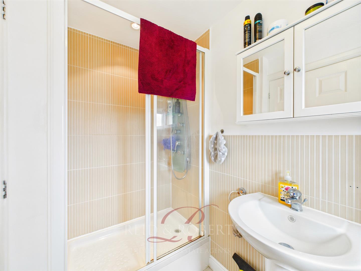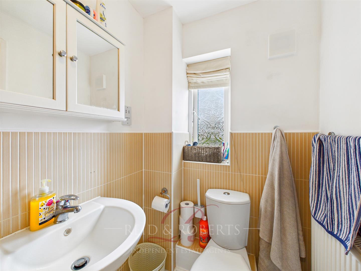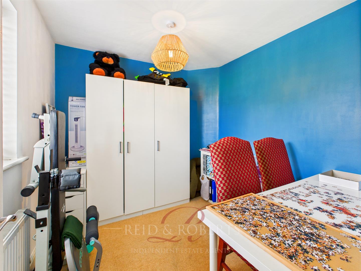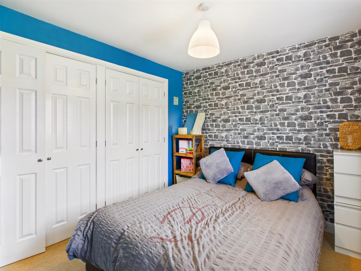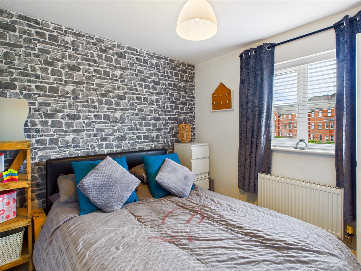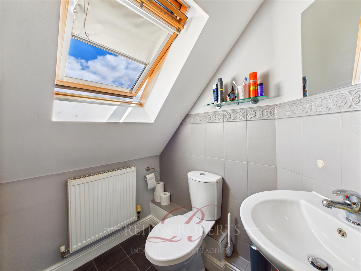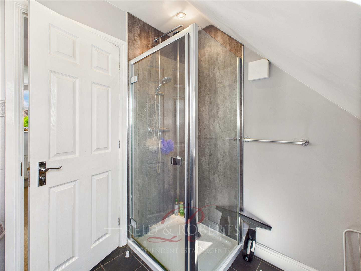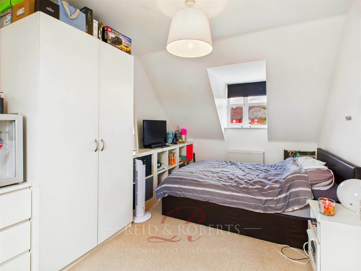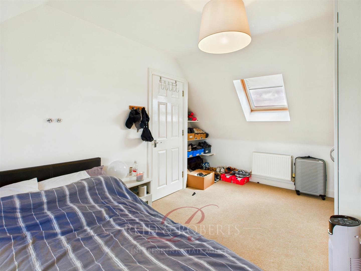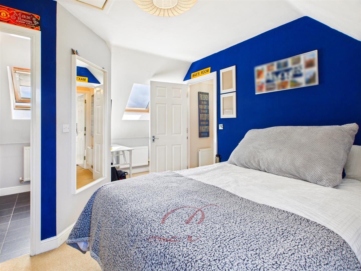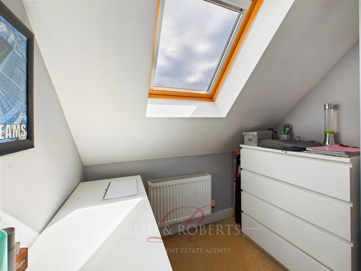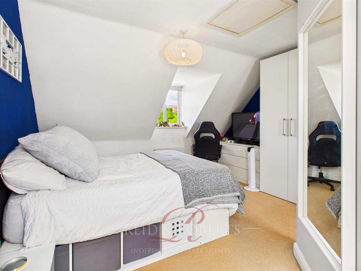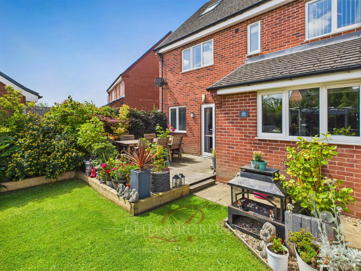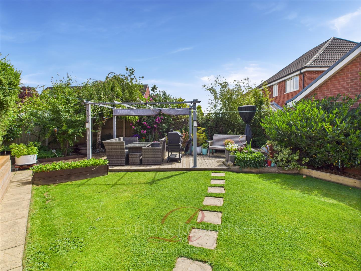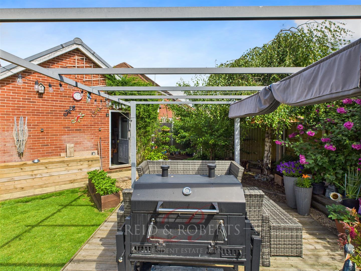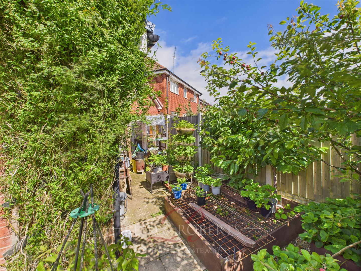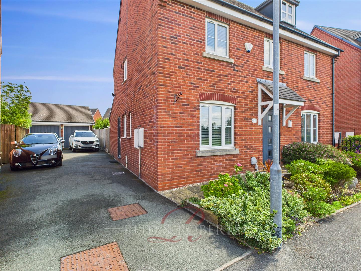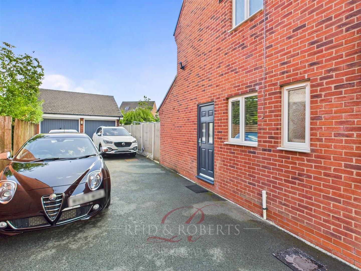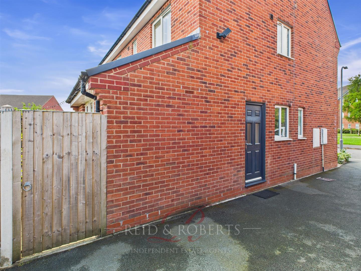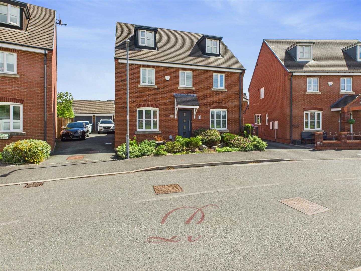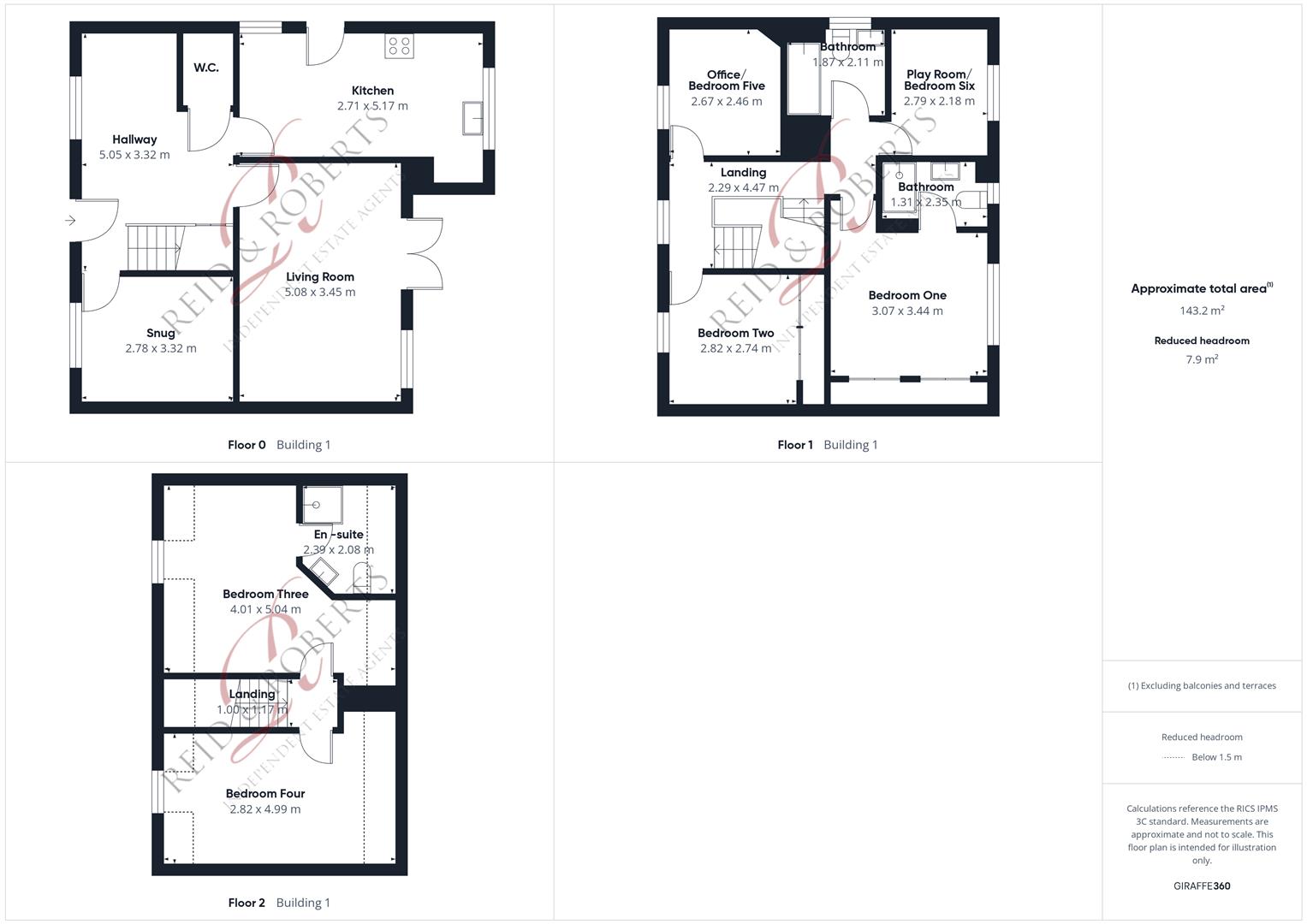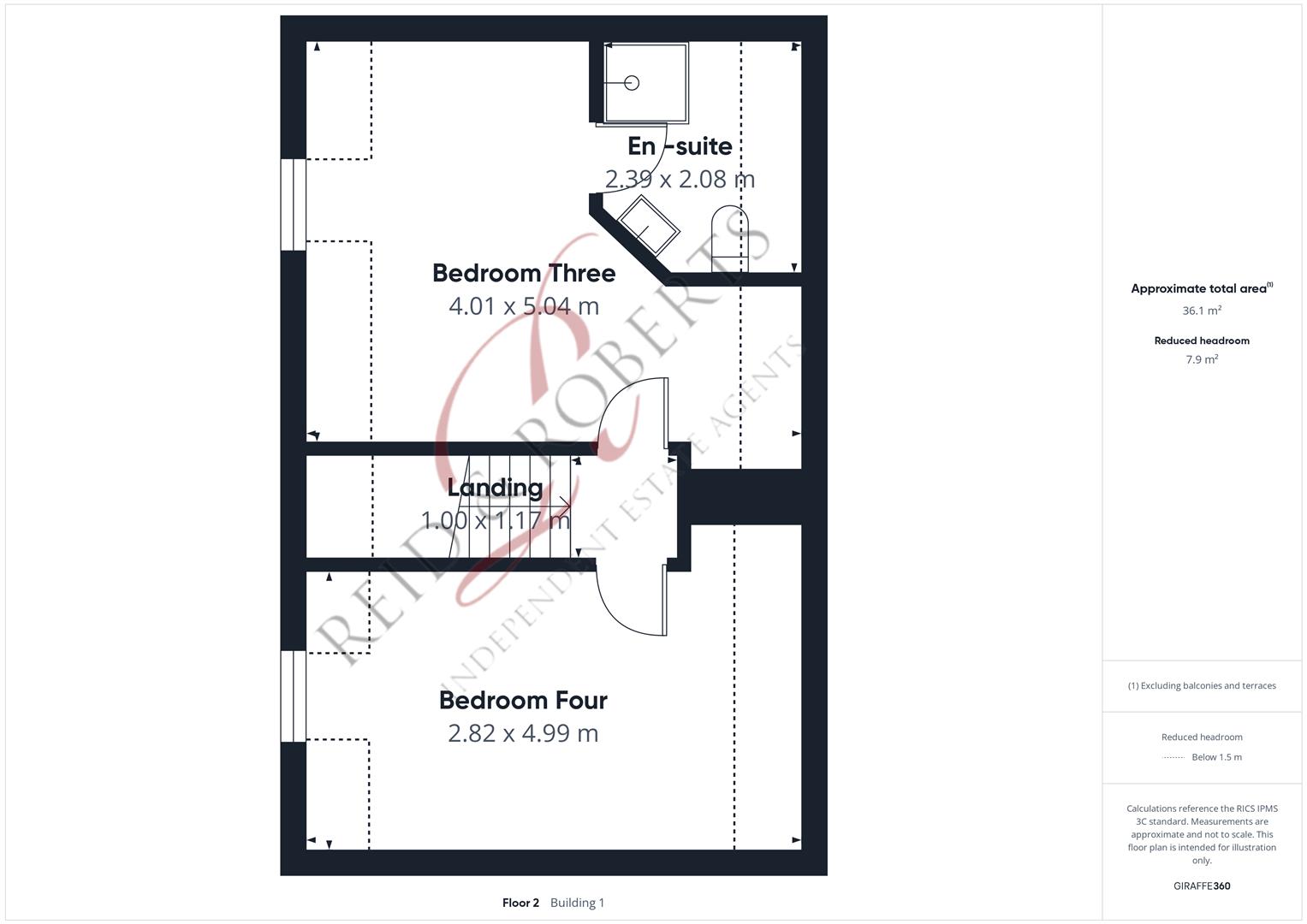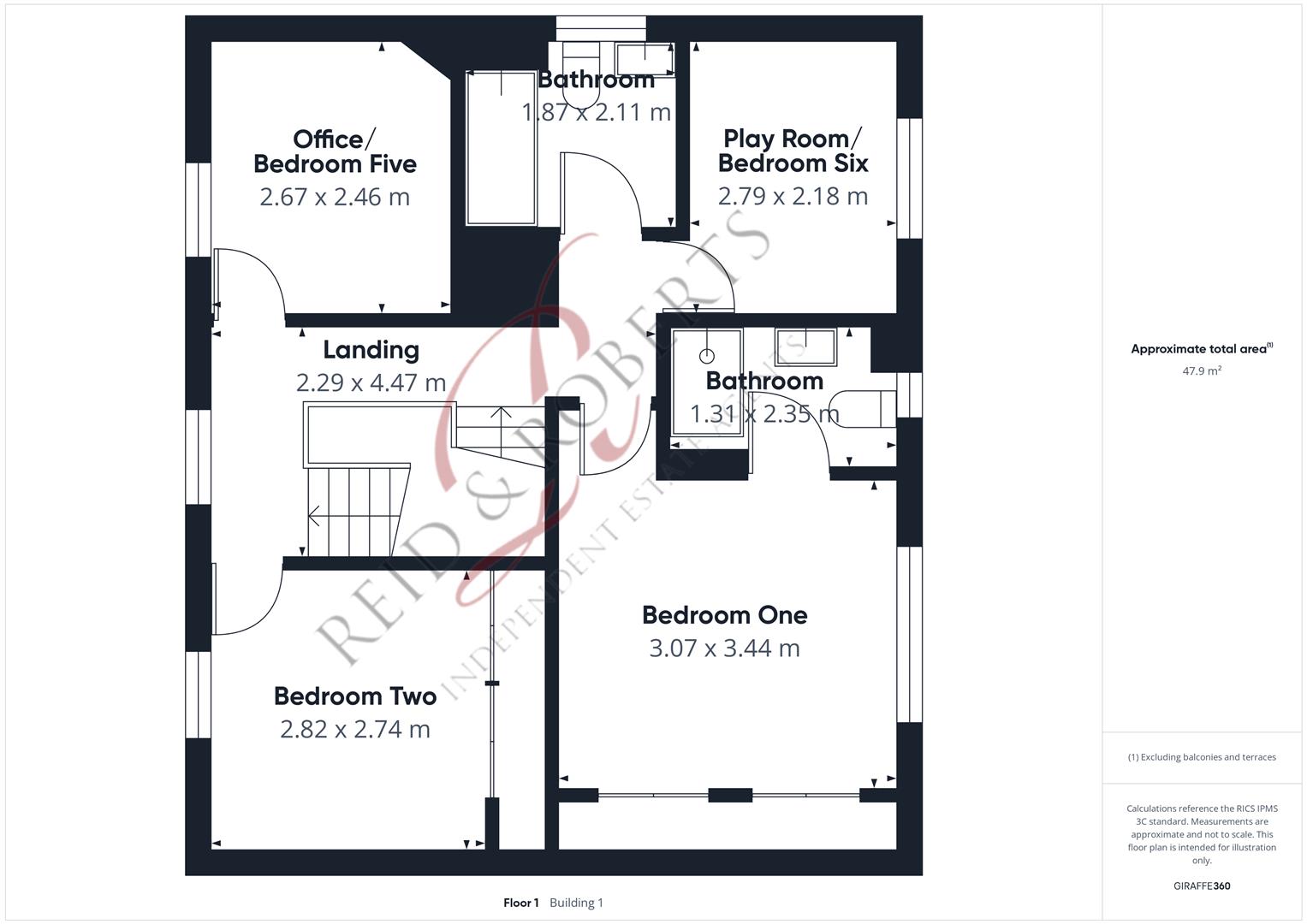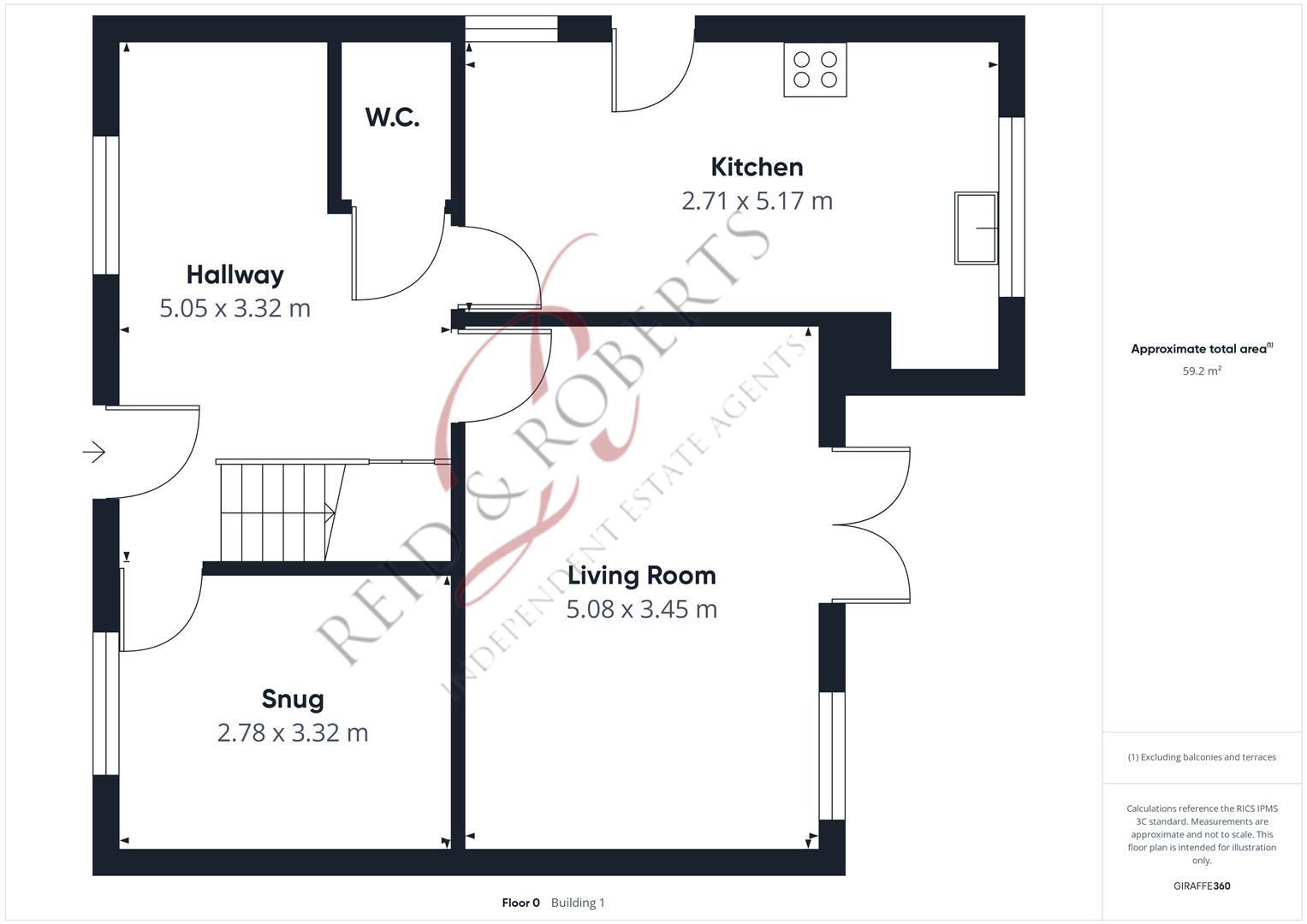- 01352 700070
- mold@reidandroberts.com
- Mon - Fri: 9:00 - 17:30
Property Features
Location:
Greenaway Drive, Brymbo, Wrexham, LL11 5FG
Greenaway Drive, Brymbo, Wrexham, LL11 5FG
Reception Rooms: 3
Bedrooms: 6
Bathrooms: 3
Tenure: Freehold
Deposit: 0
Contact Agent
Wrexham6 High Street
Wrexham
LL13 8HP
Tel: 01978 353 000
About the Property
Reid & Roberts Estate Agents are delighted to offer For Sale this Spacious and Versatile six bedroom Detached Family Home with Detached Double Garage, situated in a sought-after residential development in Brymbo, located just a short drive from Wrexham and major road links.
Located within the popular modern development on the outskirts of the village of Brymbo. there are excellent road links to the A483 bypass and Wrexham City center which allows for daily commuting to the major commercial and industrial centers of the region. There are a range of convenient shopping facilities and social amenities within the villages of Brymbo and Tanyfron and the area is within the catchment for both primary and secondary schools. There are picturesque countryside walks nearby.
This substantial three-storey property offers generous and flexible accommodation, comprising in brief: Dining Area, Sitting Room, Spacious Lounge with French Doors to the Rear Garden, Cloakroom/W.C., and Modern Fitted Kitchen with Integrated Appliances. To the First Floor you will find Four Good-Sized Bedrooms (2 of which are currently being used as an office and play room respectively), Family Bathroom, and an Ensuite to the Principal Bedroom. The Second Floor offers Two Further Double Bedrooms, one with Ensuite, and Loft Access.
Externally, the property benefits from a private and enclosed rear garden, featuring decked and lawned areas, mature planting, and access to the detached double garage with power, lighting, and ample driveway parking for multiple vehicles.
- SPACIOUS SIX BEDROOM DETACHED FAMILY HOME
- SPACIOUS LOUNGE WITH FRENCH DOORS TO GARDEN
- DINING ROOM AND SITTING ROOM
- EN-SUITES TO BEDROOM ONE AND BEDROOM FIVE
- MODERN FITTED KITCHEN WITH INTEGRATED APPLIANCES
- FAMILY BATHROOM WITH THREE PIECE SUITE
- AMPLE OFF ROAD PARKING AND DOUBLE GARAGE
- PRIVATE REAR GARDEN WITH LAWN AND DECKING
- VIEWINGS HIGHLY RECOMMENDED
- EPC-C
Property Details
Entrance
Approached via composite front entrance door Into dining area with UPVC double glazed window to the front elevation. Featuring laminate flooring, wall mounted panelled radiator, and doors off to Lounge, Sitting Room, Kitchen, and Cloakroom.
Dining Area
5.05 x 3.22 (16'6" x 10'6")
UPVC double glazed window to the front elevation. Spacious dining area with laminate flooring and panelled radiator. Stairs rise to the first floor accommodation with useful under stairs storage cupboard.
Snug
2.78 x 3.32 (9'1" x 10'10")
UPVC double glazed window to the front elevation. Laminate flooring, ceiling light point and double panelled radiator.
Lounge
5.06 x 3.45 (16'7" x 11'3")
UPVC double glazed window to the rear elevation and UPVC double glazed French doors leading out to the rear garden. Laminate flooring, ceiling light point and wall mounted radiator.
Kitchen
2.71 x 5.17 (8'10" x 16'11")
Fitted with a range of modern grey gloss wall, drawer and base units with laminate effect worktops. Composite sink unit with mixer tap. Integrated 'Baumatic' double electric oven, five ring gas hob, and integrated fridge and freezer. Space and plumbing for dishwasher and washing machine. Cupboard housing Wall-mounted 'Glowworm' gas boiler . Tiled flooring, wall mounted radiator. UPVC double glazed windows to rear and side elevation and composite door leading to the side access, garages and garden.
W.C. / Cloakroom
Fitted with a low level W.C. and wall mounted wash hand basin. Tiled flooring and part tiled walls. UPVC double glazed frosted window to the rear elevation. Double panelled radiator.
Stairs to the First Floor Accommodation
Spacious landing with UPVC double glazed window to the front elevation, double panelled radiator and stairs rising to the second floor. Doors off to all rooms and door to airing cupboard Housing hot water tank with useful shelving for storage.
Bedroom One
3.07 x 3.44 (10'0" x 11'3")
UPVC double glazed window to the rear elevation. A generous double bedroom with carpeted flooring, two built-in wardrobes with hanging rails and shelving, telephone point, and double panelled radiator. Door leading to:
En-suite
1.31 x 2.35 (4'3" x 7'8")
Fitted with a three-piece suite comprising walk-in shower cubicle with mains shower and jet wash attachments, low level W.C. and wash hand basin. Vinyl tiled effect flooring, ceiling light point and double panelled radiator.
Bedroom Two
2.82 x 2.74 (9'3" x 8'11")
UPVC double glazed window to the front elevation. Carpeted flooring, two built-in wardrobes with hanging rails and shelving, and double panelled radiator.
Office / Bedroom Five
2.67 x 2.46 (8'9" x 8'0")
UPVC double glazed window to the front elevation. Carpeted flooring, ceiling light point and double panelled radiator.
Playroom / Bedroom Six
2.79 x 2.18 (9'1" x 7'1")
UPVC double glazed window to the rear elevation. Carpeted flooring, ceiling light point and double panelled radiator.
Family Bathroom
1.87 x 2.11 (6'1" x 6'11")
Fitted with a three piece suite comprising panelled bath with handheld shower attachment, low level W.C. and wash hand basin. Part tiled walls, vinyl tiled effect flooring, double panelled radiator and UPVC double glazed frosted window to the side elevation.
Stairs to the Second Floor Accomdation
Double panelled radiator and access to:
Bedroom Three
4.01 x 5.04 (13'1" x 16'6")
UPVC double glazed window to the front elevation and Velux window. Carpeted flooring, two double panelled radiators and loft access. Door leads to:
Ensuite
2.39 x 2.08 (7'10" x 6'9")
Comprising walk-in shower cubicle with main and handheld shower attachments, low level W.C. and wash hand basin. Inset ceiling spotlights, double panelled radiator and Velux window.
Bedroom Four
2.82 x 4.99 (9'3" x 16'4")
UPVC double glazed window to the front elevation and additional Velux window. Carpeted flooring and double panelled radiator.
Outside
To the front Extensive off-road parking for 5–6 vehicles leading to double garage with up-and-over doors, power and lighting. Mature shrubbery and gravelled borders. Pathway leads to composite entrance door. Landscaped rear garden with raised decking area and steps down to gravelled pathway. Lawned garden with stepping stones leading to additional decking seating area. Mature planting including plum, apple, raspberry and strawberry plants. Fully enclosed with fencing. Gated access to side and door to garage.
Garage
Accessed via two up and over doors from the front driveway or side access from the rear. The garage benefits from power and lighting, providing excellent space for secure parking or additional storage.
Viewing Arrangements.
Strictly by prior appointment through Reid & Roberts Estate Agents. Telephone Wrexham 01978 353000 . Do you have a house to sell? Ask a member of staff for a FREE VALUATION without obligation.
To Make An Offer.
Once you are interested in buying this property, contact this office to make an appointment. The appointment is part of our guarantee to the seller and should be made before contacting a Building Society, Bank or Solicitor. Any delay may result in the property being sold to someone else, and survey and legal fees being unnecessarily incurred.
Council Tax Band.
F
EPC Rating.
C
Hours Of Business.
Monday - Friday 9.15am - 5.00pm
Saturday 9.15am - 4.00pm
Loans.
YOUR HOME IS AT RISK IF YOU DO NOT KEEP UP REPAYMENTS ON A MORTGAGE OR OTHER LOANS SECURED ON IT.
Misrepresentation Act.
These particulars, whilst believed to be accurate, are for guidance only and do not constitute any part of an offer or contract - Intending purchasers or tenants should not rely on them as statements or representations of fact, but must satisfy themselves by inspection or otherwise as to their accuracy. No person in the employment of Reid and Roberts has the authority to make or give any representations or warranty in relation to the property.
Money Laundering Regulations.
Both vendors and purchasers are asked to produce identification documentation and we would ask for your co-operation in order that there will be no delay in agreeing the sale.
Mortgage Advice.
Reid & Roberts Estate Agents can offer you a full range of Mortgage Products and save you the time and inconvenience of trying to get the most competitive deal yourself. We deal with all major Banks and Building Societies and can look for the most competitive rates around. For more information call 01978 353000.
Services.
The agents have not tested the appliances listed in the particulars.

