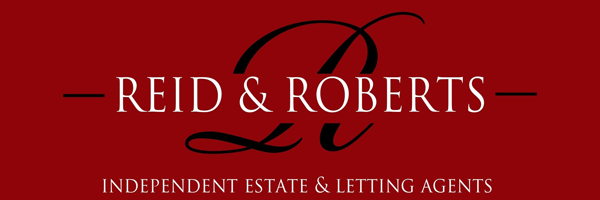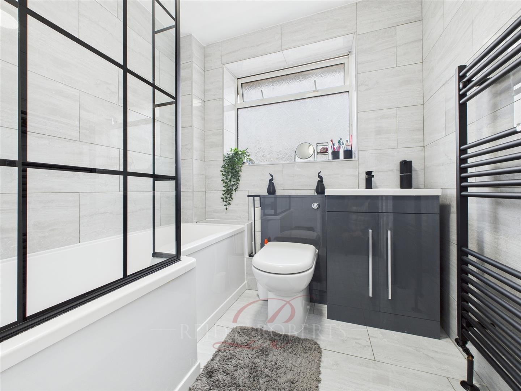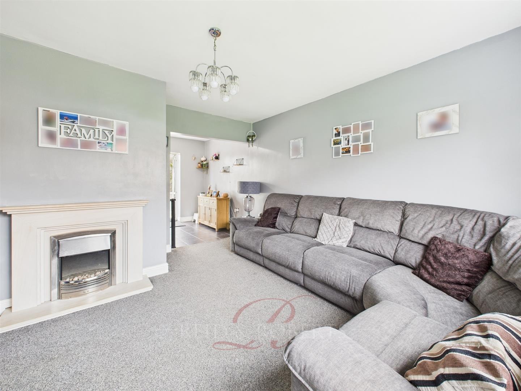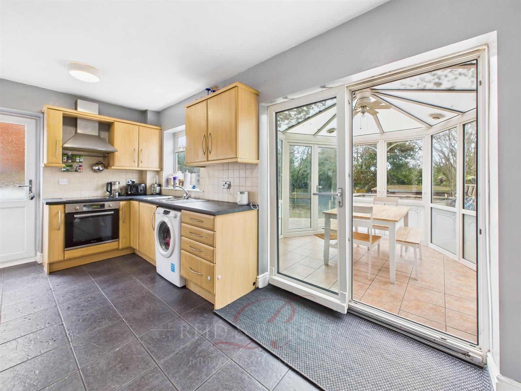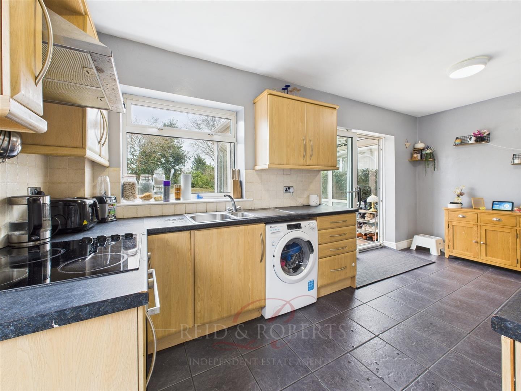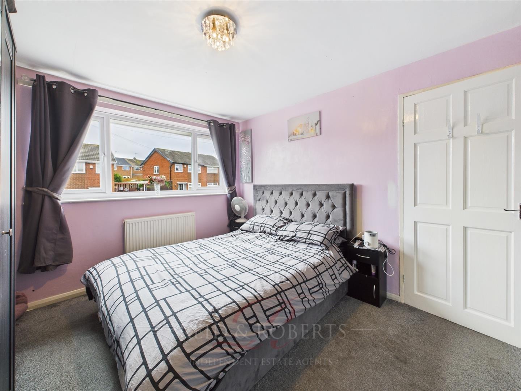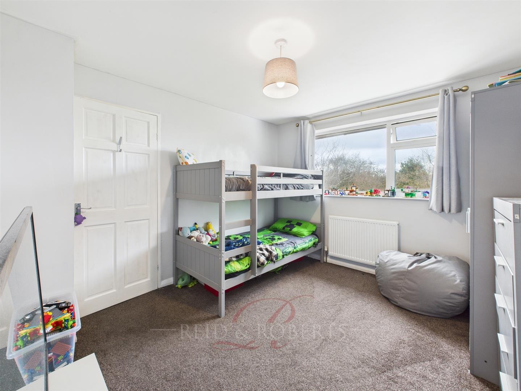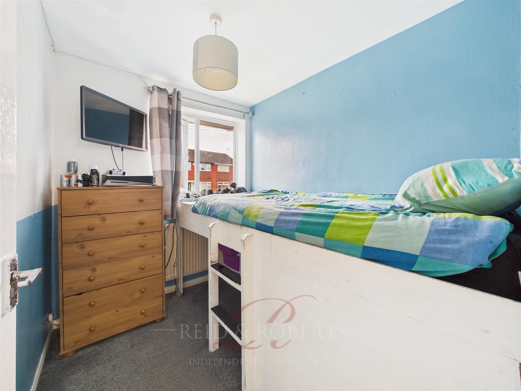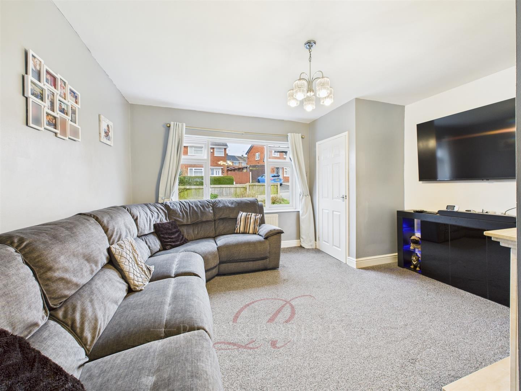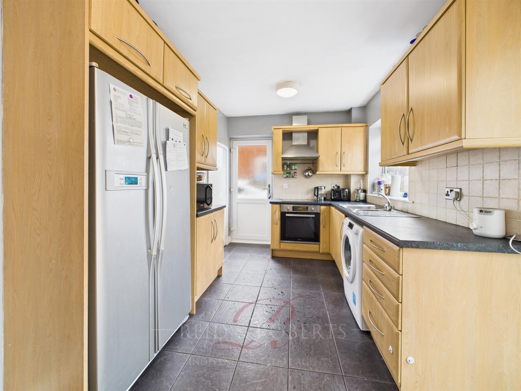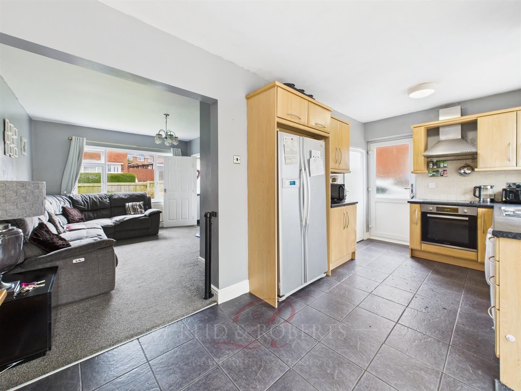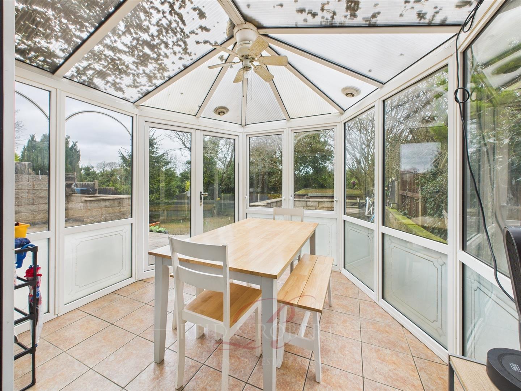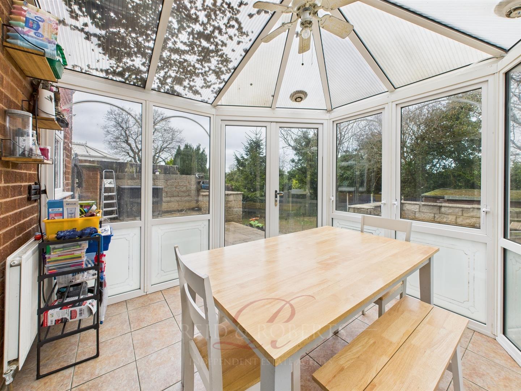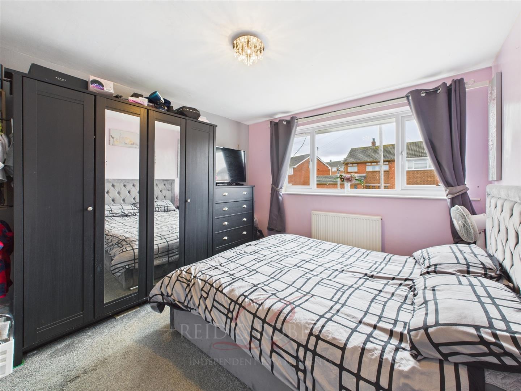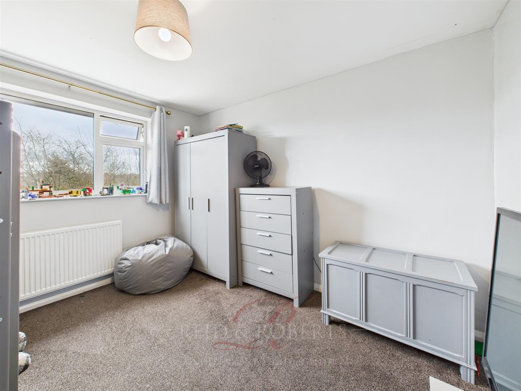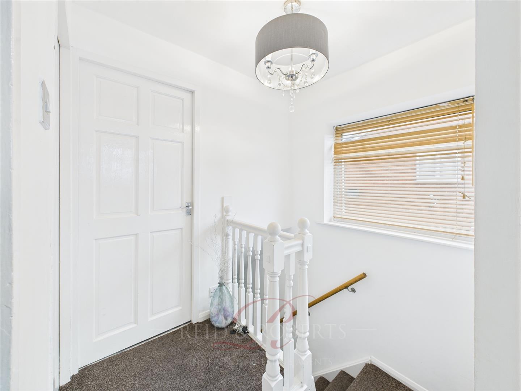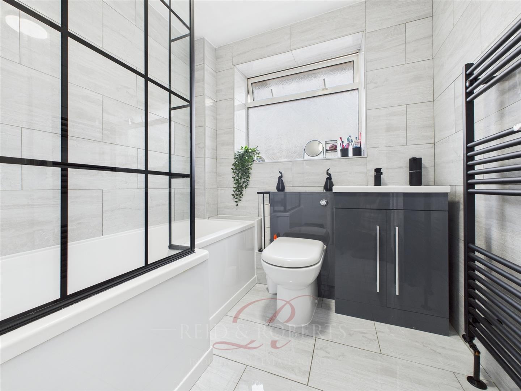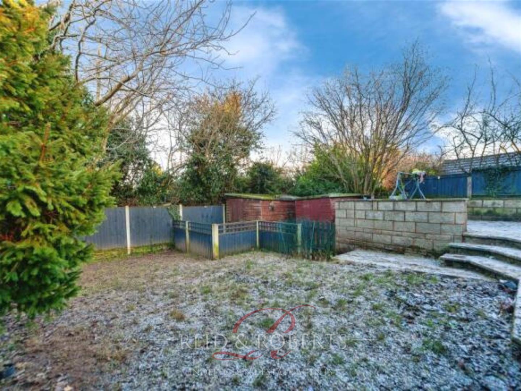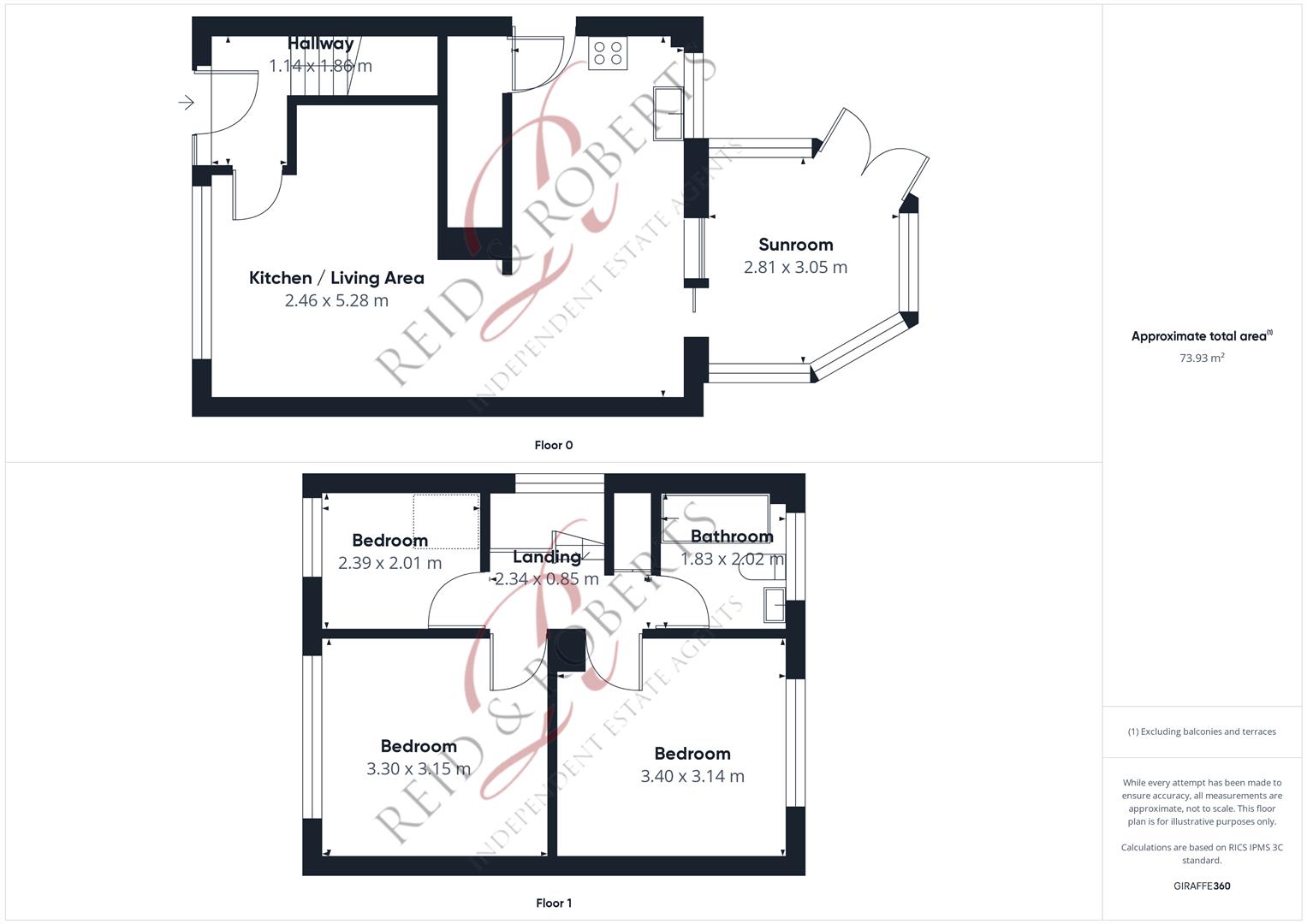- 01352 700070
- mold@reidandroberts.com
- Mon - Fri: 9:00 - 17:30
Property Features
Location:
Bryn Awelon, Buckley, CH7 2QB
Bryn Awelon, Buckley, CH7 2QB
Reception Rooms: 2
Bedrooms: 3
Bathrooms: 1
Council Tax Band: C
Tenure: Freehold
Deposit: 0
Contact Agent
12050_54 Chester Street
Mold
Flintshire
CH7 1EG
Tel: 01352 700070
mold@reidandroberts.com
About the Property
Reid & Roberts Estate and Letting Agents are delighted to present this well presented three-bedroom semi-detached home, ideally located in the sought-after town of Buckley. This fantastic home is ready to move into and would suit first-time buyers, families, or professionals. Early viewing is highly recommended for this spacious property.
The property has been stylishly updated throughout, including a brand-new stylish bathroom. Upon entering, the welcoming hallway leads to a spacious and bright lounge, which benefits from a large front-facing window allowing for plenty of natural light. The modern kitchen and dining room provide ample fitted units, generous worktop space, and sliding doors leading into the bright conservatory and patio doors opening onto the rear garden. Upstairs, the principal bedroom is a well-proportioned double, while the second bedroom is another good-sized double overlooking the rear garden. The third bedroom is a versatile single room, perfect as a child’s bedroom, home office, or guest space. Completing the first floor is the newly fitted modern family bathroom, featuring a sleek three-piece suite with a ‘p’ shape panelled bath and overhead shower, wash basin, and WC.
Externally, the property benefits from a large driveway providing ample off-road parking, a neatly maintained front garden, and a private rear garden mainly laid to lawn with a patio area, perfect for outdoor dining and relaxation.
Located in Buckley the thriving area offers a range of local shops, highly regarded schools, and excellent transport links to Mold, Chester, and Wrexham, making it a fantastic choice for families and professionals alike.
- Semi Detached Property
- Three Bedroom Family Home
- Well Proportioned Lounge
- Kitchen with Dining Area
- Conservatory Overlooking the Garden
- Newly Fitted Modern Bathroom
- Large Garden to the Rear
- Driveway for Multiple Cars
- EPC Rating - C
Property Details
Property Description
Reid & Roberts Estate and Letting Agents are delighted to present this well presented three-bedroom semi-detached home, ideally located in the sought-after town of Buckley. This fantastic home is ready to move into and would suit first-time buyers, families, or professionals. Early viewing is highly recommended for this spacious property.
The property has been stylishly updated throughout, including a brand-new stylish bathroom. Upon entering, the welcoming hallway leads to a spacious and bright lounge, which benefits from a large front-facing window allowing for plenty of natural light. The modern kitchen and dining room provide ample fitted units, generous worktop space, and sliding doors leading into the bright conservatory and patio doors opening onto the rear garden. Upstairs, the principal bedroom is a well-proportioned double, while the second bedroom is another good-sized double overlooking the rear garden. The third bedroom is a versatile single room, perfect as a child’s bedroom, home office, or guest space. Completing the first floor is the newly fitted modern family bathroom, featuring a sleek three-piece suite with a 'p' shape panelled bath and overhead shower, wash basin, and WC.
Externally, the property benefits from a large driveway providing ample off-road parking, a neatly maintained front garden, and a private rear garden mainly laid to lawn with a patio area, perfect for outdoor dining and relaxation.
Located in Buckley the thriving area offers a range of local shops, highly regarded schools, and excellent transport links to Mold, Chester, and Wrexham, making it a fantastic choice for families and professionals alike.
Accommodation Comprises
A lawned front garden with a spacious driveway providing off-road parking for multiple vehicles leads to a Upvc door with frosted insets and windows.
Entrance Hallway
The property opens into a welcoming entrance hallway with stylish flooring, a uPVC front door with a frosted inset and side window, and a ceiling light point. The hallway provides access to the main living areas and staircase leading to the first floor.
Lounge
A bright and well-proportioned living room featuring an elegant electric fire with a mantle and hearth, creating a cozy focal point. A large UPVC double-glazed window to the front elevation allows plenty of natural light, and the room is completed with a double panel radiator and ceiling light point.
Kitchen
The kitchen is designed for both style and practicality, featuring tiled flooring and a range of sleek wall, base, and drawer units providing ample storage. It is equipped with an induction hob with a gas-electric oven below, a stainless steel extractor fan, and a bowl and a half stainless steel sink with a mixer tap. There is also space for an American-style fridge freezer, an integrated under-stairs storage cupboard, and two recessed ceiling light points.
Conservatory
A versatile conservatory with tiled flooring and UPVC double-glazed windows, offering an excellent additional living space. With a corrugated roof, a ceiling light, and a door panel radiator, this room is perfect for use as a dining area, second lounge, or home office.
First Floor Accommodation
Landing
The first-floor landing provides access to all three bedrooms and the family bathroom. A UPVC double-glazed window to the side elevation allows natural light, while an airing cupboard houses the Worcester Combi boiler and provides additional storage. There is also access to the loft.
Bedroom One
A spacious and well-presented double bedroom situated at the front of the property. A large UPVC double-glazed window brings in plenty of natural light, and the room includes a ceiling light point and a double panel radiator.
Bedroom Two
A generously sized double bedroom positioned at the rear of the property. The UPVC double-glazed window overlooks the private garden, creating a peaceful setting. The room also benefits from a ceiling light point and a double panel radiator.
Bedroom Three
A comfortable single bedroom located at the front of the property. The UPVC double-glazed window allows for plenty of natural light, and the room features a single panel radiator and a ceiling light point. This space is ideal as a bedroom, nursery, or home office.
Family Bathroom
The newly fitted modern family bathroom has been finished to a high standard with fully tiled walls and flooring. The suite includes a low-flush WC, a stylish wash hand basin set within a vanity unit with storage, and a 'p' shape panelled bath with a waterfall shower head and an additional shower attachment with feature glass panelled door. A frosted UPVC double-glazed window provides privacy, while a matte black heated towel rail adds a sleek finishing touch.
Outside
The rear garden is private and enclosed by mature trees and bushes, ensuring a secluded outdoor space that is not overlooked. This garden is mainly laid to lawn with a slightly elevated patio area, accessible via a set of steps. There is also a small outbuilding and a fenced-off section, which could be ideal for additional storage or as a pet enclosure. The garden offers a good balance of greenery and hard landscaping, making it a versatile outdoor space.
EPC Rating - C
Council Tax - C
Would you like to arrange a viewing?
Strictly by prior appointment through Reid & Roberts Estate Agents. Telephone Mold office on 01352 700070. Do you have a house to sell? Ask a member of staff for a FREE VALUATION without obligation.
Do You Have A Property To Sell?
Please call 01352 700070 and our staff will be happy to help with any advice you may need. We can arrange for Lauren Birch or Holly Peers to visit your property to give you an up to date market valuation free of charge with no obligation.
How To Make An Offer
Call a member of staff who can discuss your offer and pass it onto our client. Please note, we will want to qualify your offer for our client
Loans and Repayments
YOUR HOME IS AT RISK IF YOU DO NOT KEEP UP REPAYMENTS ON A MORTGAGE OR OTHER LOANS SECURED ON IT.
Looking For Mortgage Advice?
Reid & Roberts Estate Agents can offer you a full range of Mortgage Products and save you the time and inconvenience of trying to get the most competitive deal yourself. We deal with all major Banks and Building Societies and can look for the most competitive rates around. Telephone Mold office on 01352 700070
Misrepresentation Act
These particulars, whilst believed to be accurate, are for guidance only and do not constitute any part of an offer or contract - Intending purchasers or tenants should not rely on them as statements or representations of fact, but must satisfy themselves by inspection or otherwise as to their accuracy. No person in the employment of Reid and Roberts has the authority to make or give any representations or warranty in relation to the property.
Money Laundering
Both vendors and purchasers are asked to produce identification documentation and we would ask for your co-operation in order that there will be no delay in agreeing the sale.
Our Opening Hours
MONDAY - FRIDAY 9.00am - 5.30pm
SATURDAY 9.00am - 4.00pm
PLEASE NOTE WE OFFER ACCOMPANIED VIEWINGS 7 DAYS A WEEK
Services
The Agents have not tested any included equipment (gas, electrical or otherwise), or central heating systems mentioned in these particulars, and purchasers are advised to satisfy themselves as to their working order and condition prior to any legal commitment.
