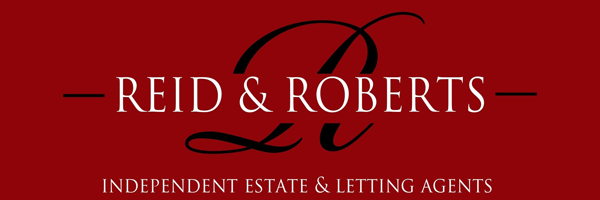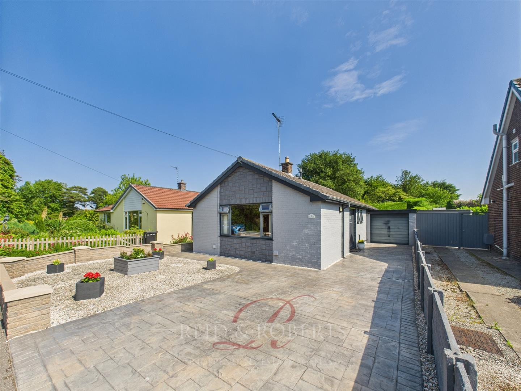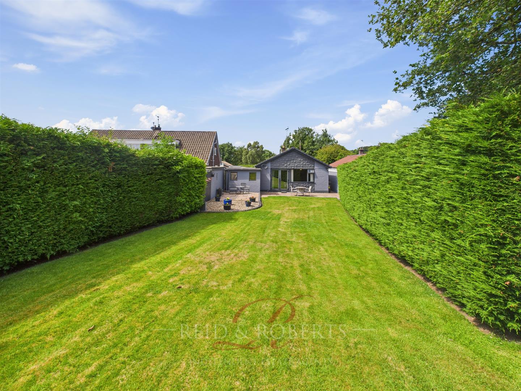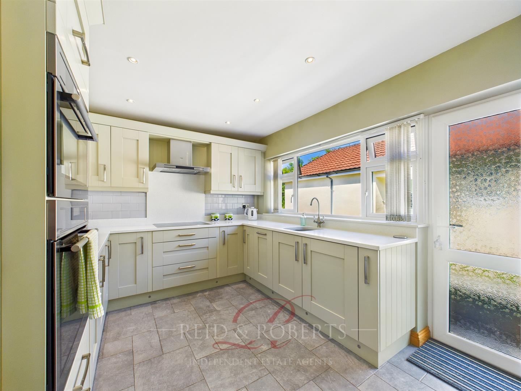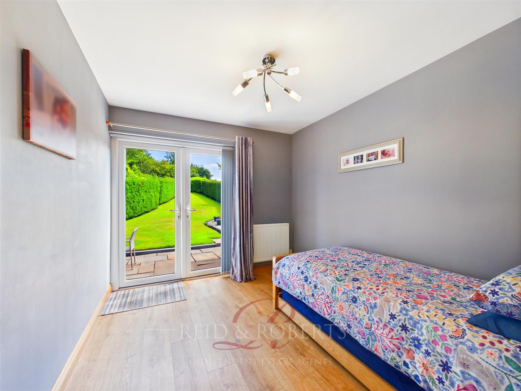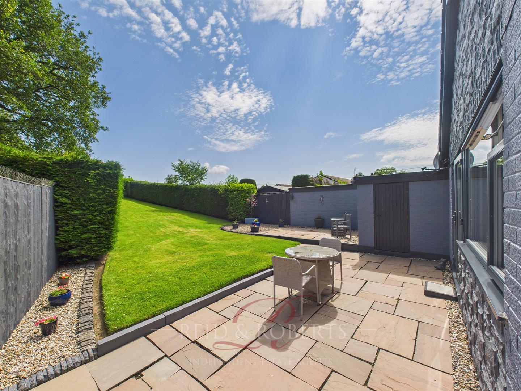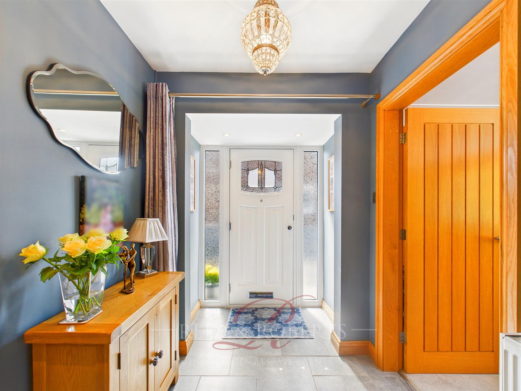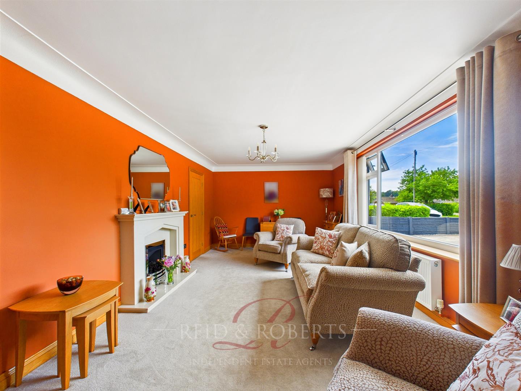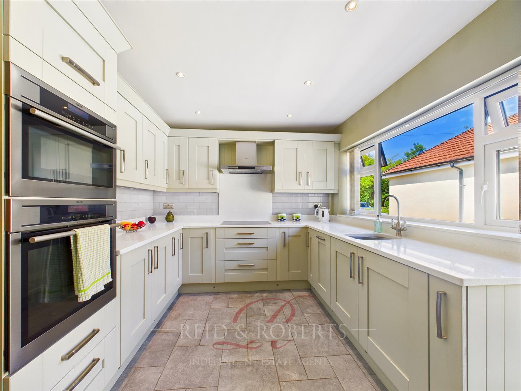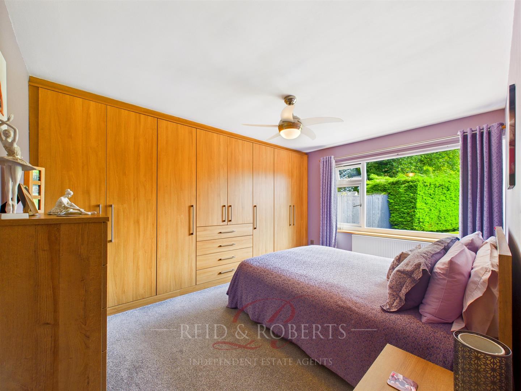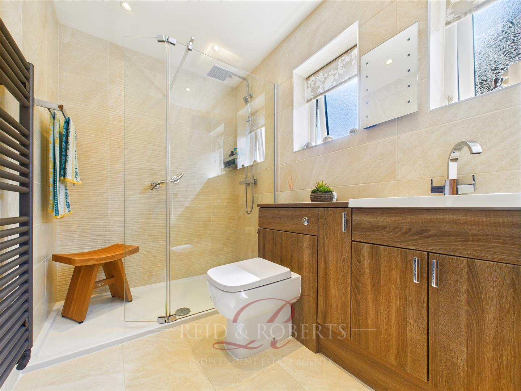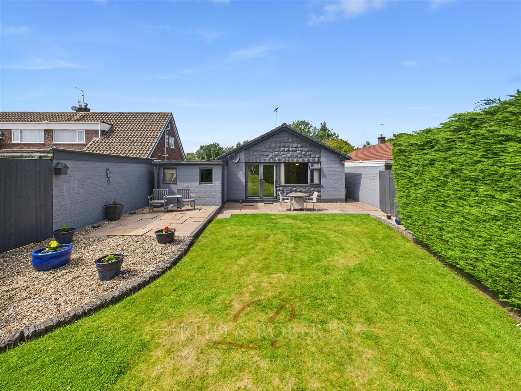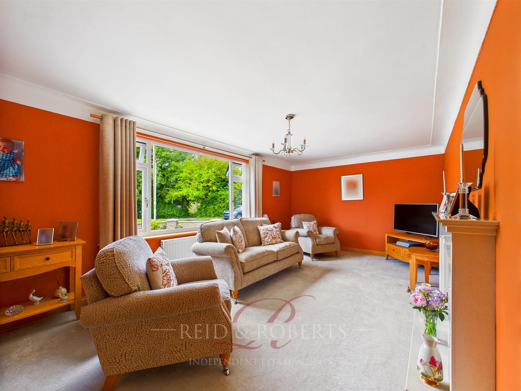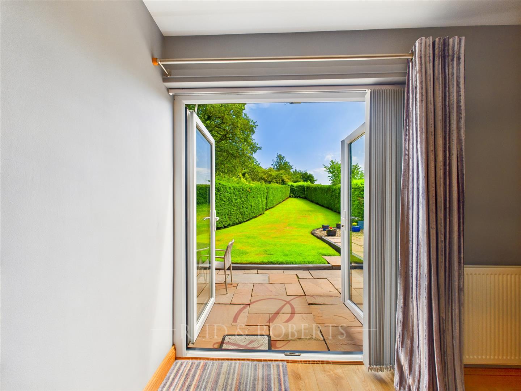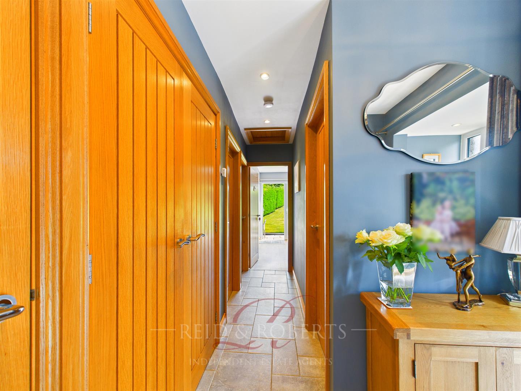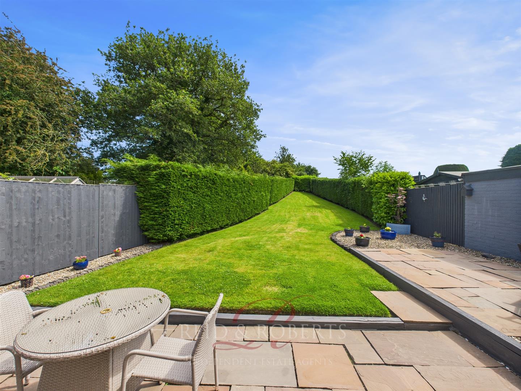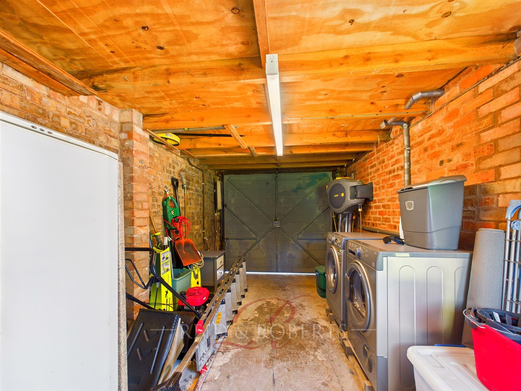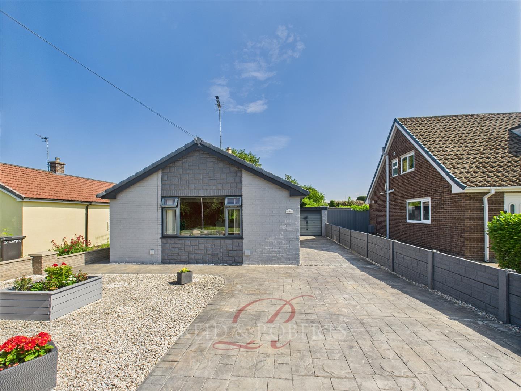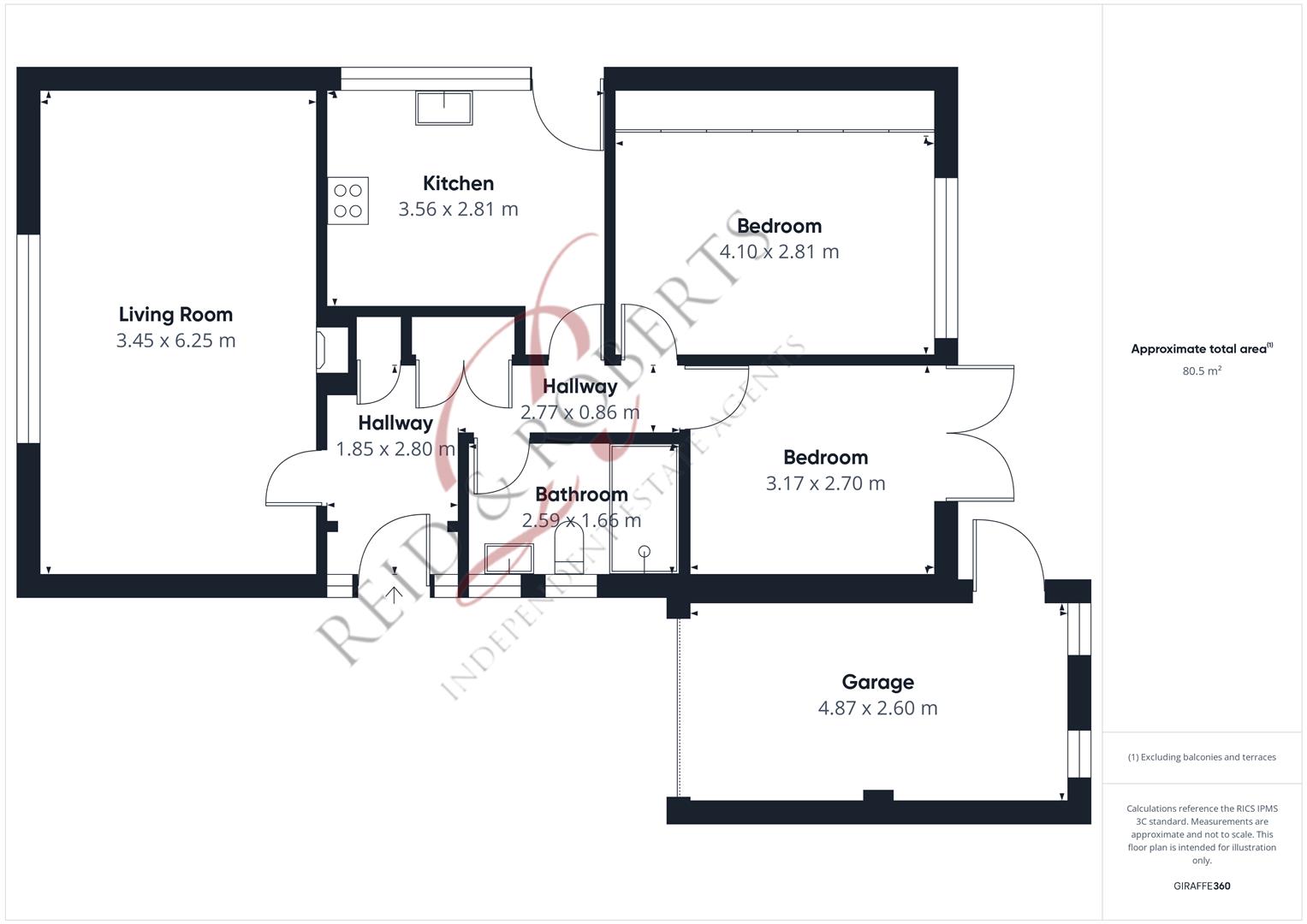- 01352 700070
- mold@reidandroberts.com
- Mon - Fri: 9:00 - 17:30
Property Features
Location:
Alwyn Close, Mold, Flintshire, CH7 1SH
Alwyn Close, Mold, Flintshire, CH7 1SH
Reception Rooms: 1
Bedrooms: 2
Bathrooms: 1
Tenure: Freehold
Deposit: 0
Contact Agent
12050_54 Chester Street
Mold
Flintshire
CH7 1EG
Tel: 01352 700070
mold@reidandroberts.com
About the Property
Reid & Roberts Estate and Lettings are proud to present this immaculately presented two-bedroom detached bungalow, a rare opportunity to acquire a home that effortlessly combines elegance, comfort, and breathtaking surroundings. Lovingly maintained by its current owner, this outstanding property is entirely move-in ready, with every detail reflecting quality craftsmanship and thoughtful design. From the moment you step inside, it’s clear that this is a home of distinction, where warmth and style go hand in hand.
One of the standout features of this beautiful bungalow is the truly impressive rear garden. Stretching over 100ft and mainly laid to lawn, it offers a glorious south-facing aspect and far-reaching views across open countryside. This peaceful outdoor haven is perfect for morning coffees, afternoon relaxation, or entertaining guests against the stunning backdrop of rolling fields and uninterrupted skies.
Internally, the home continues to delight. A spacious and welcoming L-shaped entrance hallway, complete with two solid wood storage cupboards, immediately conveys a sense of luxury. The large lounge is flooded with natural light and provides a wonderful setting for both everyday living and special occasions. The kitchen is well-appointed and thoughtfully laid out, with plenty of space for a breakfast table, making it as practical as it is inviting. Both bedrooms are generous doubles, with the master benefiting from floor-to-ceiling built-in wardrobes that offer both elegance and ample storage. The contemporary shower room is equally well-presented, ensuring comfort and convenience throughout.
Outside, a private driveway runs along the side of the property and leads to a single garage, offering excellent off-road parking and further storage space. The property’s elevated position not only enhances privacy but also affords spectacular panoramic views across Mold and the surrounding hillsides.
- Detatched Bungalow
- Two Bedroom
- Extensive Rear Garden
- Sought After Location
- Newly Fitted Kitchen
- Modern Shower Rooom
- Detatched Garage
- Block Paved Driveway
- EPC Rating D
Property Details
Accommodation Comprises
The property is approached via a block paved driveway providing off road parking and continuing to the side elevation, giving access to the main entrance through a composite door with decorative frosted inset.
Entrance Hallway
The hallway makes a striking first impression with its sleek tiled flooring, double panel radiator, and inset recess spotlighting. This spacious L-shaped corridor offers fantastic storage, including two fitted cupboards one housing the Ideal combination boiler with fitted shelving, and another double wooden-doored closet with hanging rail and slatted shelving. A loft access point and smoke detector are also conveniently located here.
Lounge
The heart of the home is the impressively spacious lounge, bathed in natural light thanks to a large double-layered UPVC window to the front elevation, complete with top and side openers and a solid wood sill. A stunning gas fire with a marble surround and mantle serves as the room's focal point, lending a touch of warmth and sophistication. Additional features include freshly laid high-quality carpets, decorative coving, oak skirting boards, central ceiling light point, TV aerial socket, and a double panelled radiator. A truly serene space perfect for both entertaining and relaxation.
Kitchen
The newly fitted kitchen is a true showstopper, designed for both form and function. Featuring a full range of soft-close wall and base units topped with quartz worktops, this culinary space includes stylish quartz upstands and splashback. Equipped with premium AEG appliances, including an eye-level oven/grill, four-ring induction hob with matching AEG stainless steel extractor hood, and an integrated stainless steel sink with quartz drainer. There's also under-cabinet lighting, an integrated fridge, dishwasher and a charging port that is cleverly built into the worktop, leaving ample space for a dining table. Recess spotlighting, a large UPVC window with top and side openers, and a UPVC glazed door with frosted panel provide abundant light and access to the side elevation. Tiled flooring and a double panel radiator complete this sophisticated room.
Family Bathroom
Beautifully appointed, the stylish shower room features a modern three-piece suite, including a large double shower cubicle with both waterfall and hand-held attachments. Additional highlights include a close-coupled WC, washbasin with mixer tap, fully tiled walls and floors, wall-mounted chrome heated towel rail, and recessed spotlighting. Two double-glazed UPVC frosted windows to the side elevation provide light and privacy.
Bedroom One
A generously sized main bedroom featuring floor-to-ceiling wardrobes with integrated drawer units and TV niche. A large UPVC window with top and side openers overlooks the beautifully landscaped rear garden. Additional features include a ceiling fan light, TV point, and double panel radiator.
Bedroom Two
The second bedroom is another excellent-sized double, with wood-effect laminate flooring, central ceiling light point, and a double panel radiator. UPVC double doors lead directly out to the rear garden, making this room ideal as a guest bedroom, office, or hobby space.
Rear Garden
The rear garden is a standout feature private and beautifully landscaped. You are first welcomed by an Indian stone patio area ideal for alfresco dining, with steps leading up to a second patio space, also laid in Indian stone. The garden continues with a long lawned area, a gravelled section ideal for pots and planting, and is bordered by mature conifer hedging and fence panelling, offering a great sense of privacy and tranquillity.
A wooden gate leads to a detached garage with electricity, lighting, and power sockets. An up-and-over door provides access from the front. The home is approached via a block-paved driveway offering ample off-road parking and continues along the side of the home to the entrance door, where a decorative composite door with frosted glazing adds charm and security.
EPC Rating D
Council Tax Band D
Do You Have A Property To Sell?
Please call 01352 700070 and our staff will be happy to help with any advice you may need. We can arrange for Lauren Birch or Holly Peers to visit your property to give you an up to date market valuation free of charge with no obligation.
How To Make An Offer
Call a member of staff who can discuss your offer and pass it onto our client. Please note, we will want to qualify your offer for our client
Loans and Repayments
YOUR HOME IS AT RISK IF YOU DO NOT KEEP UP REPAYMENTS ON A MORTGAGE OR OTHER LOANS SECURED ON IT.
Looking For Mortgage Advice?
Reid & Roberts Estate Agents can offer you a full range of Mortgage Products and save you the time and inconvenience of trying to get the most competitive deal yourself. We deal with all major Banks and Building Societies and can look for the most competitive rates around. Telephone Mold office on 01352 700070
Misrepresentation Act
These particulars, whilst believed to be accurate, are for guidance only and do not constitute any part of an offer or contract - Intending purchasers or tenants should not rely on them as statements or representations of fact, but must satisfy themselves by inspection or otherwise as to their accuracy. No person in the employment of Reid and Roberts has the authority to make or give any representations or warranty in relation to the property.
Money Laundering
Both vendors and purchasers are asked to produce identification documentation and we would ask for your co-operation in order that there will be no delay in agreeing the sale.
Our Opening Hours
MONDAY - FRIDAY 9.00am - 5.30pm
SATURDAY 9.00am - 4.00pm
PLEASE NOTE WE OFFER ACCOMPANIED VIEWINGS 7 DAYS A WEEK
Services
The Agents have not tested any included equipment (gas, electrical or otherwise), or central heating systems mentioned in these particulars, and purchasers are advised to satisfy themselves as to their working order and condition prior to any legal commitment.
Would you like to arrange a viewing?
Strictly by prior appointment through Reid & Roberts Estate Agents. Telephone Mold office on 01352 700070. Do you have a house to sell? Ask a member of staff for a FREE VALUATION without obligation.
