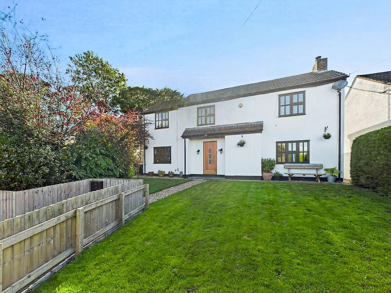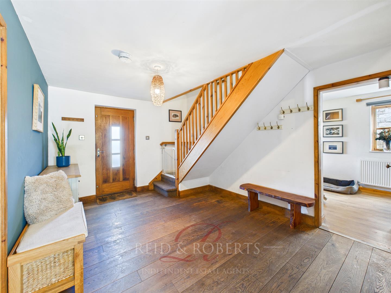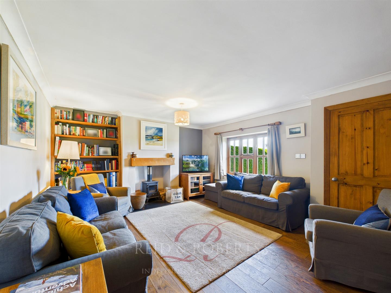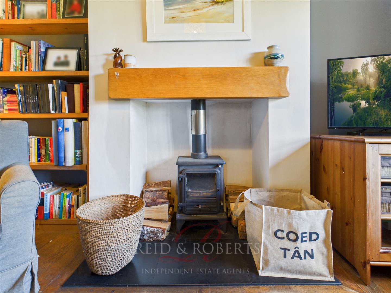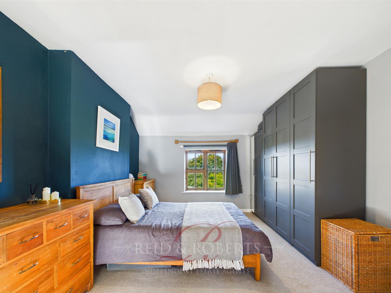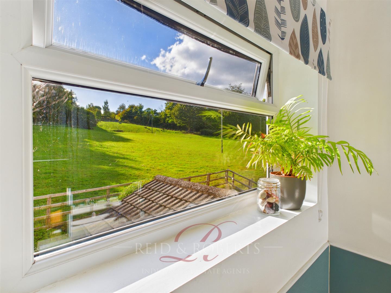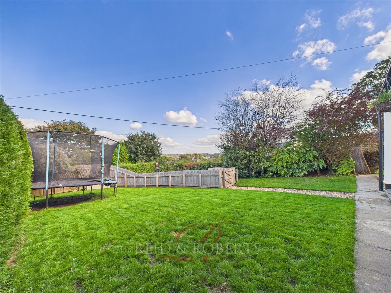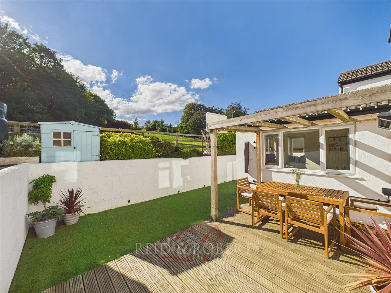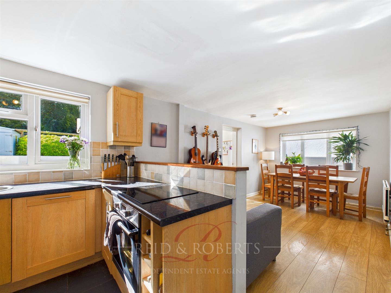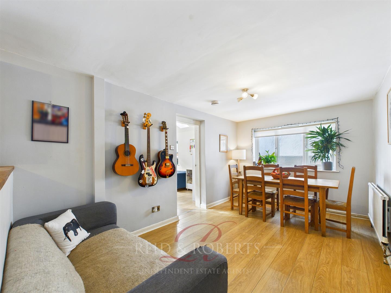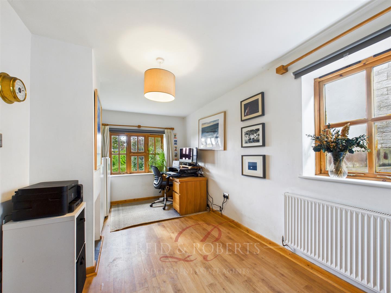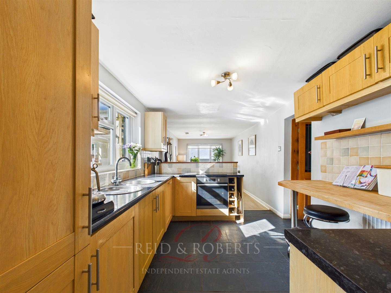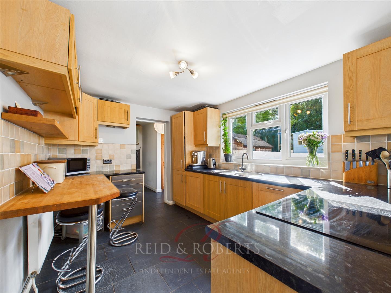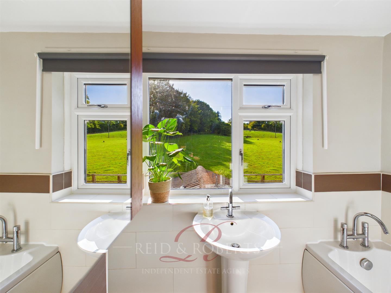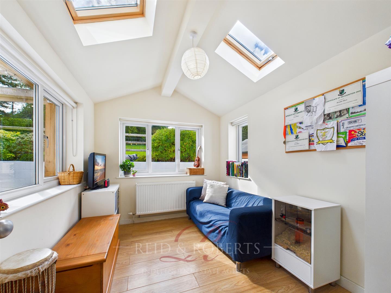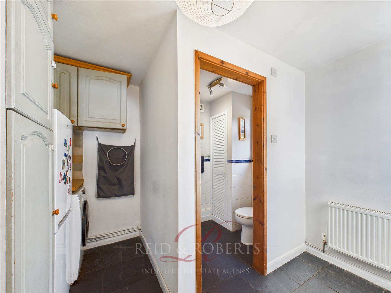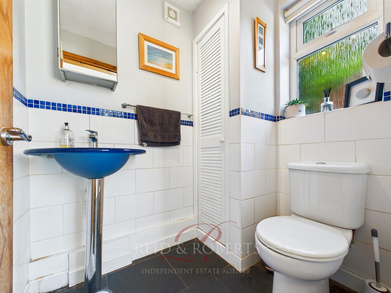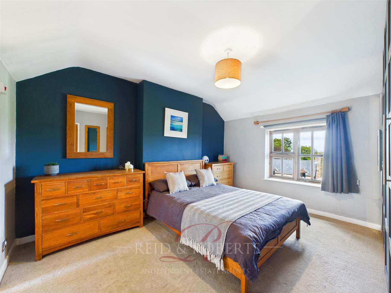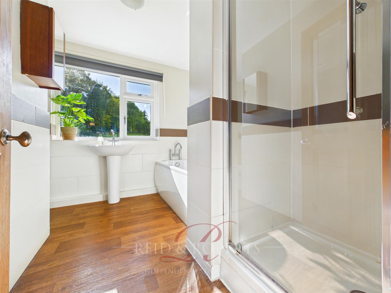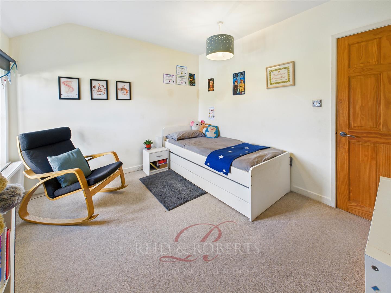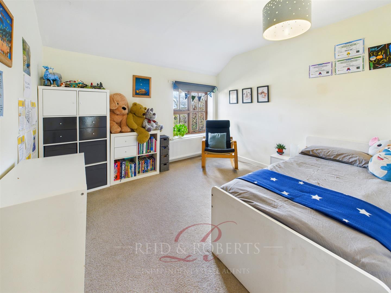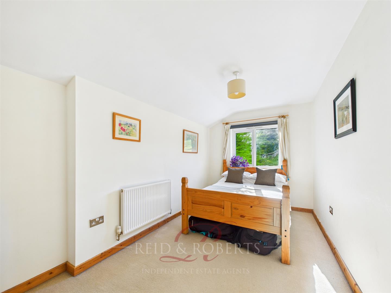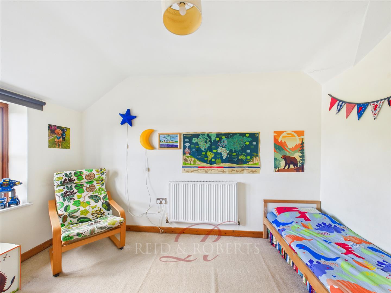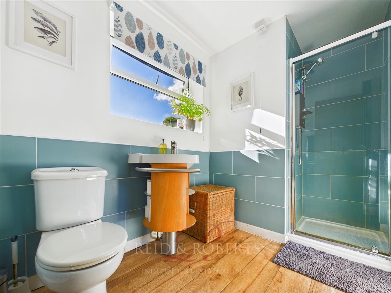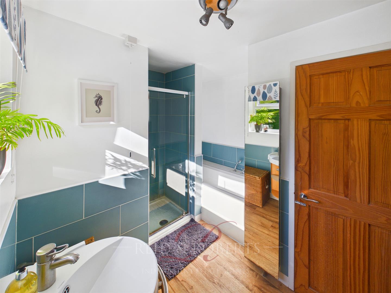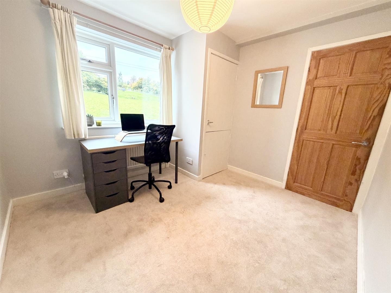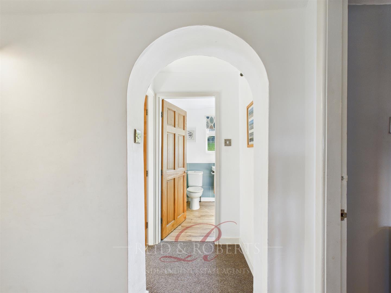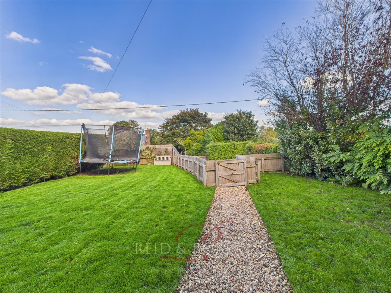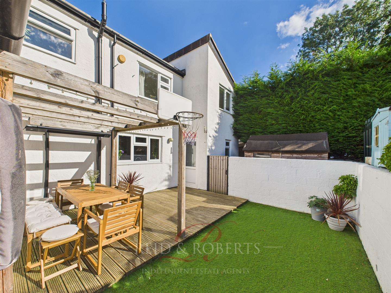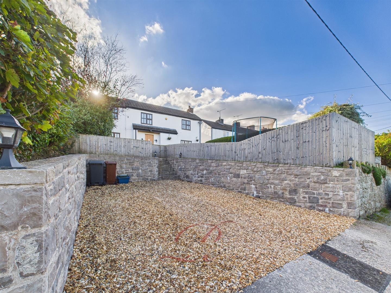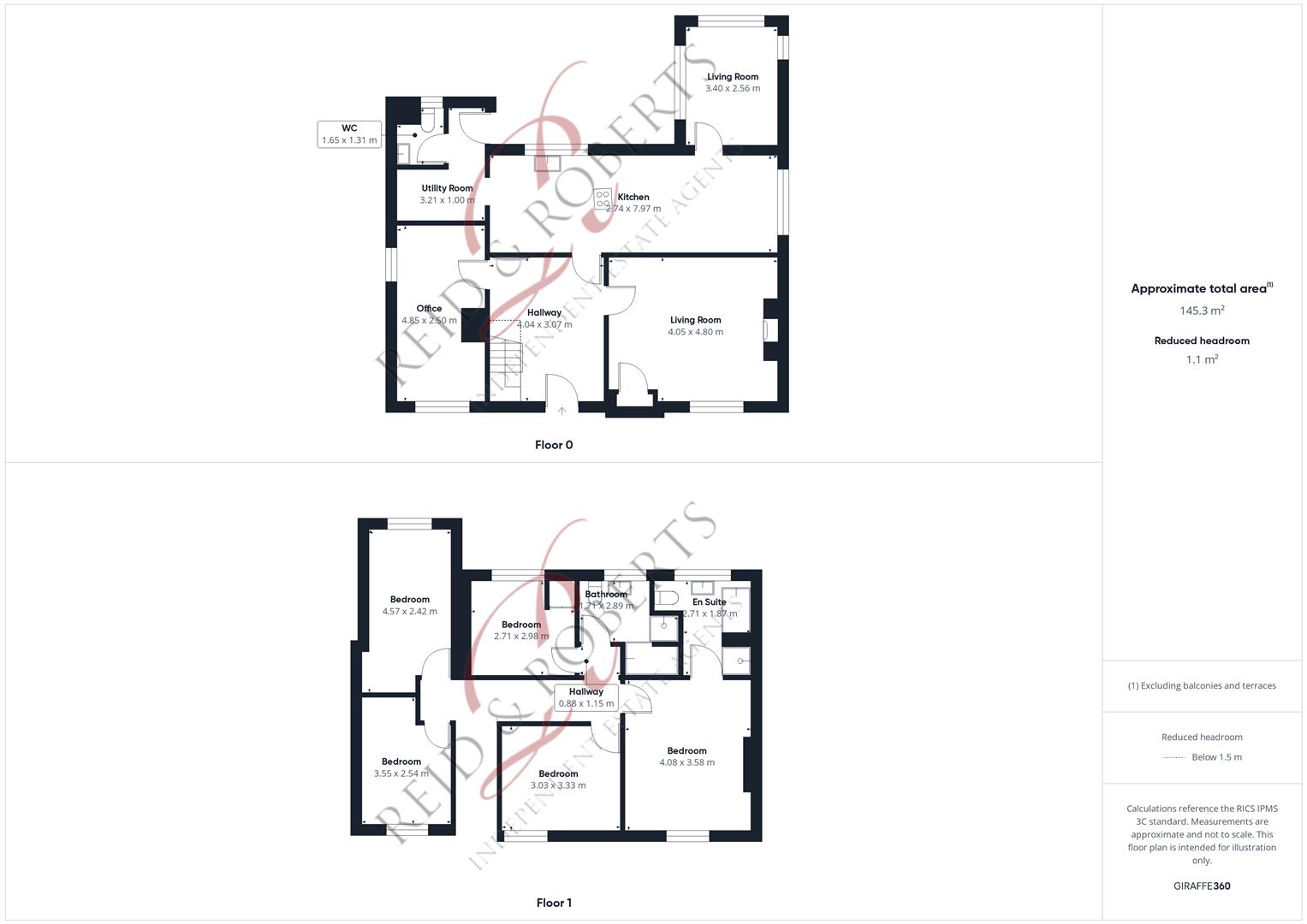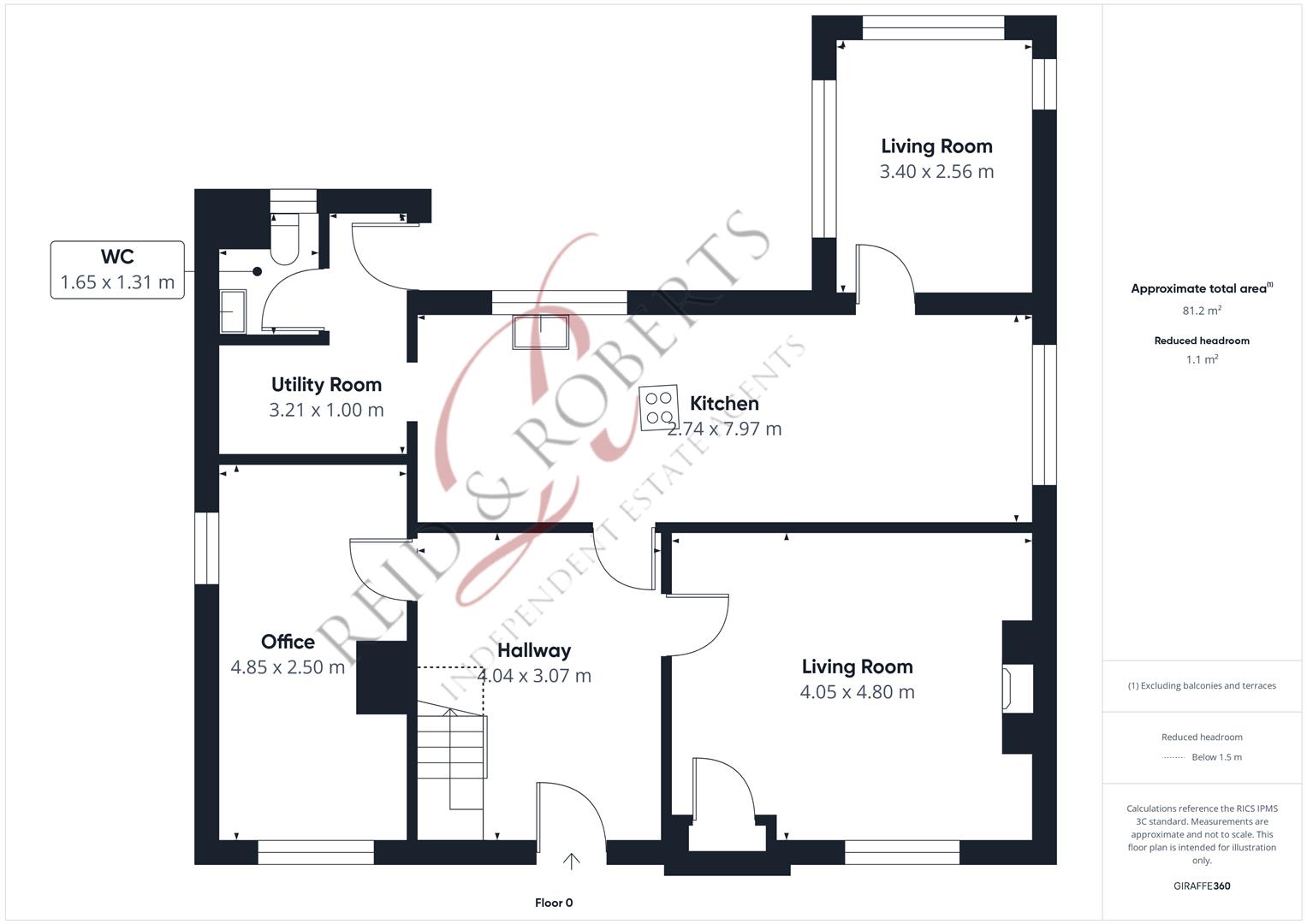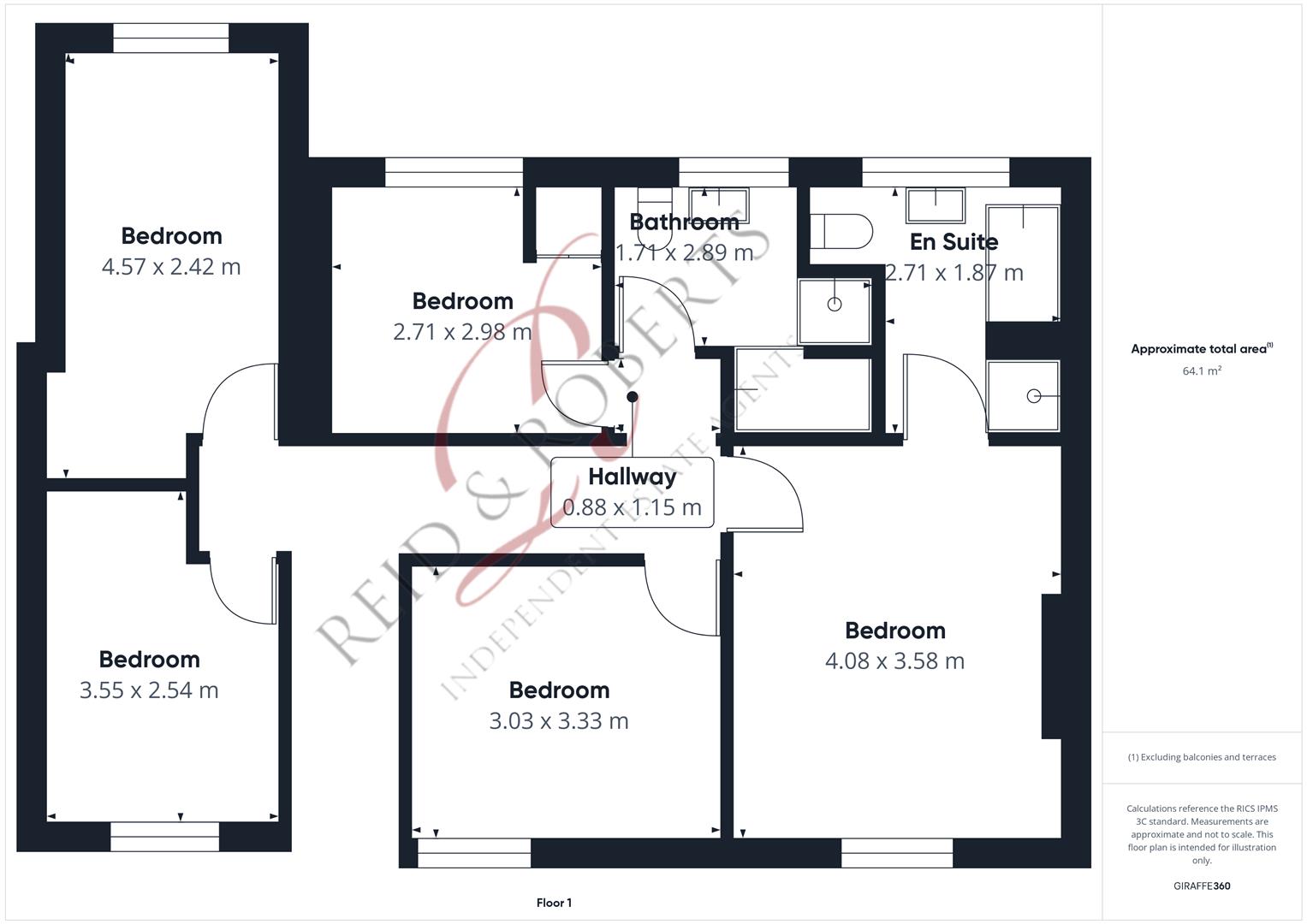- 01352 700070
- mold@reidandroberts.com
- Mon - Fri: 9:00 - 17:30
Property Features
Location:
Ffordd Y Pentre, Nercwys, Mold, CH7 4EJ
Ffordd Y Pentre, Nercwys, Mold, CH7 4EJ
Reception Rooms: 3
Bedrooms: 5
Bathrooms: 2
Council Tax Band: F
Tenure: Freehold
Deposit: 0
Contact Agent
12050_54 Chester Street
Mold
Flintshire
CH7 1EG
Tel: 01352 700070
mold@reidandroberts.com
About the Property
Tucked away in a wonderfully private setting, this spacious five-bedroom cottage combines character, comfort, and countryside living in perfect harmony. Offering three generous reception rooms, an open-plan family kitchen and dining space, and breath-taking views across rolling farmland, it is a home designed for both everyday living and special moments.
From the moment you step into the welcoming reception hall, the sense of space and warmth is clear. Flexible ground-floor rooms provide options for a study, snug, or guest bedroom, while the light-filled playroom with vaulted ceilings is the ideal spot to unwind and take in the rural outlook. The heart of the home lies in the open-plan kitchen and dining area a sociable space where family and friends can gather around the breakfast bar, enjoy meals together, or step out into the garden for al fresco entertaining. The five bedrooms offer comfort and versatility for family life, with each space designed to capture natural light and frame views of the peaceful surroundings. The principal suite is a true retreat, while the additional bedrooms are well-sized and adaptable for children, guests, or hobbies. With three reception rooms, there is no shortage of space to relax, work from home, or entertain with ease.
Outside, the private gardens are a delight, enclosed by mature planting and fencing for seclusion, yet opening out to uninterrupted views of farmland and rolling hills. There is ample space for children to play, for outdoor dining on summer evenings, or simply to sit and enjoy the tranquillity of the setting.
This is more than just a home it is a lifestyle. Spacious, versatile, and brimming with charm, this five-bedroom country cottage offers a rare opportunity to enjoy modern family living in a truly idyllic location.
- Spacious five-bedroom cottage
- Tucked away in a wonderfully private and peaceful setting
- Three generous reception rooms
- Open-plan kitchen and dining area
- Character and comfort throughout
- Light-filled playroom/garden room with spectacular countryside views across rolling farmland
- Principal bedroom suite with en-suite bathroom
- A home that combines cottage charm with modern practicality
- EPC Rating - D
Property Details
Accommodation Comprises
Approached via a gravelled driveway with paved steps leading to a wooden gate, this charming cottage immediately sets the tone for a welcoming and tranquil home. A gravel and paved pathway, finished with a slate-tiled step, guides you to the front entrance. The solid Oak front door, with frosted glass panelling, opens into:
Reception Hallway
A spacious reception hallway that creates a real sense of arrival. With solid wood flooring, a feature staircase with balustrade, and natural light, the hallway sets the scene for the character and warmth found throughout the home.
Lounge
The living room is a wonderfully welcoming space, complete with a cosy log-burning fire set within a feature surround perfect for unwinding after a long day. A wood-framed window captures charming views of the surrounding countryside, filling the room with natural light, while rich wooden flooring enhances the sense of warmth and character. Practical touches such as a built-in storage cupboard add functionality, making this room as homely as it is stylish an ideal retreat for both quiet evenings and family gatherings.
Study
A versatile reception room currently used as an office offers endless possibilities whether as a study, snug, or ground floor bedroom. Its dual-aspect double-glazed windows with light wood frames, chimney breast, and cottage-style charm make it a comfortable and adaptable space.
Open Plan Kitchen/Dining Room:
Kitchen
The kitchen is the heart of the home, fitted with a range of wall and base units, a breakfast bar, splashback tiling, slate tiled flooring and integrated appliances including a four-ring electric hob, oven, and dishwasher. A circular stainless-steel sink with mixer tap sits beneath a window overlooking farmland, where sheep occasionally wander into view a picture-perfect countryside outlook.
Dining Room
The open-plan dining area is of excellent proportions, comfortably accommodating a large family table while leaving space for additional seating. Wood-effect flooring, a radiator, and dual-aspect windows make this a bright and versatile space.
Play Room
Flowing from here, a further reception room currently used as a playroom provides a real wow factor, with vaulted ceilings, Velux windows, and dual-aspect glazing that fills the space with natural light. With views over open farmland, this room is perfect as a garden room, lounge, or creative family space.
Utility Room
Slate tiled flooring continues through to the utility room, which offers further storage, plumbing for a washing machine, and space for a freestanding fridge-freezer.
Stairs From Hallway Rise To:
Landing
The staircase rises to a wide landing stretching across the property, feature archway, wall lighting, and doors to the bedrooms and bathroom.
Bedroom One
The principal bedroom is a wonderfully spacious retreat, with high ceilings, a chimney breast ideal for fitted wardrobes, and a double-glazed wooden window to the front elevation framing far-reaching views over the countryside towards Mold.
En Suite
A decorative wooden door opens into a stylish en suite, fitted with a four-piece suite comprising low-flush WC, pedestal wash hand basin, panelled bath, and a fully tiled shower cubicle with electric shower. Finished with wood-effect vinyl flooring, tiled walls, chrome ladder-style heated towel rail, extractor fan, and a UPVC window to the rear overlooking fields, it is both practical and elegant.
Bedroom Two
Bedroom two is a generous double, with carpeted flooring, loft access, radiator, and a wood-framed window overlooking the front garden and rolling hills beyond.
Bedroom Three
Bedroom three is also a spacious double, with a rear-facing window taking in countryside views, carpet flooring, and ample room for furniture.
Bedroom Four
Bedroom four, currently used as a child’s room, offers another comfortable double with front-facing views, radiator, and soft carpeting.
Bedroom Five
Bedroom five, centrally located, is freshly decorated and includes a built-in storage cupboard, making it ideal as a single bedroom, nursery, or home office.
Family Bathroom
The family bathroom is a highlight, fitted with a modern four-piece suite comprising low-flush W.C, a stylish vanity unit with circular basin and mixer tap, panelled bath, and a fully tiled shower cubicle with electric shower. Wood-effect laminate flooring and striking part-tiled walls in a fresh blue finish complement chrome fittings, including a ladder-style heated towel rail. A mirrored wall-mounted vanity cupboard and rear-facing window complete the space.
Outside
The property enjoys excellent kerb appeal, with a landscaped driveway with steps leading to a front gate that opens into a lawned garden. Enclosed by fencing and hedging, this private space is perfect for children to play safely, while also providing a charming spot to sit and enjoy the open views across neighbouring countryside.
To the rear, the south-facing garden makes the very best of the sunshine throughout the day. A decked seating area offers the ideal setting for al fresco dining or evening drinks, complemented by an artificial lawn that keeps maintenance to a minimum. A raised rockery and shrubbery bed add interest and colour, creating a delightful backdrop for both relaxation and social gatherings. For practical storage, a separate gated section provides room for a shed or outdoor equipment, ensuring the garden is as functional as it is inviting.
EPC Rating D
Council Tax Band F
Do You Have A Property To Sell?
Please call 01352 700070 and our staff will be happy to help with any advice you may need. We can arrange for Lauren Birch or Holly Peers to visit your property to give you an up to date market valuation free of charge with no obligation.
How To Make An Offer
Call a member of staff who can discuss your offer and pass it onto our client. Please note, we will want to qualify your offer for our client
Loans and Repayments
YOUR HOME IS AT RISK IF YOU DO NOT KEEP UP REPAYMENTS ON A MORTGAGE OR OTHER LOANS SECURED ON IT.
Looking For Mortgage Advice?
Reid & Roberts Estate Agents can offer you a full range of Mortgage Products and save you the time and inconvenience of trying to get the most competitive deal yourself. We deal with all major Banks and Building Societies and can look for the most competitive rates around. Telephone Mold office on 01352 700070
Misrepresentation Act
These particulars, whilst believed to be accurate, are for guidance only and do not constitute any part of an offer or contract - Intending purchasers or tenants should not rely on them as statements or representations of fact, but must satisfy themselves by inspection or otherwise as to their accuracy. No person in the employment of Reid and Roberts has the authority to make or give any representations or warranty in relation to the property.
Money Laundering
Both vendors and purchasers are asked to produce identification documentation and we would ask for your co-operation in order that there will be no delay in agreeing the sale.
Our Opening Hours
MONDAY - FRIDAY 9.00am - 5.30pm
SATURDAY 9.00am - 4.00pm
PLEASE NOTE WE OFFER ACCOMPANIED VIEWINGS 7 DAYS A WEEK
Services
The Agents have not tested any included equipment (gas, electrical or otherwise), or central heating systems mentioned in these particulars, and purchasers are advised to satisfy themselves as to their working order and condition prior to any legal commitment.
Would you like to arrange a viewing?
Strictly by prior appointment through Reid & Roberts Estate Agents. Telephone Mold office on 01352 700070. Do you have a house to sell? Ask a member of staff for a FREE VALUATION without obligation.

