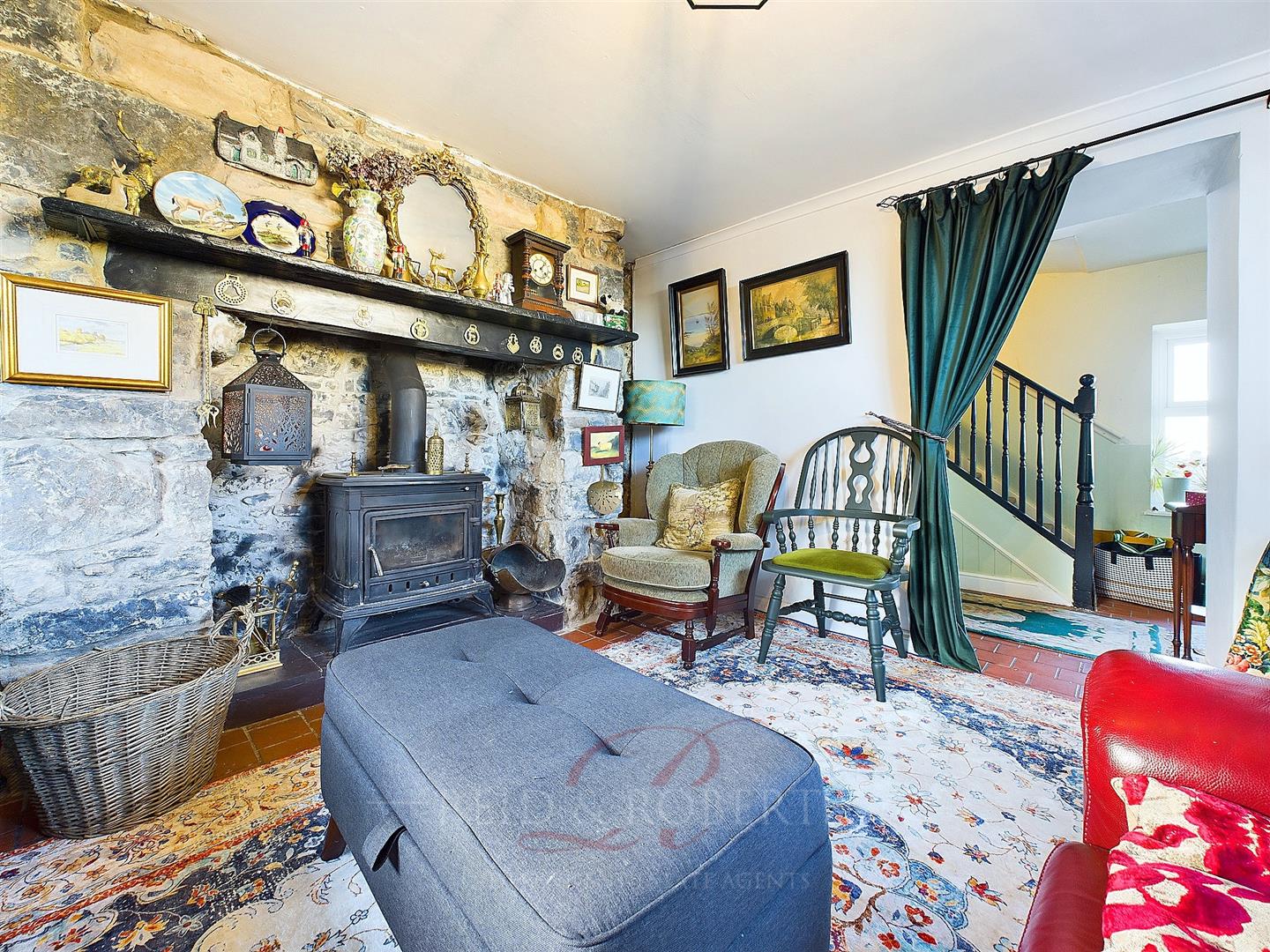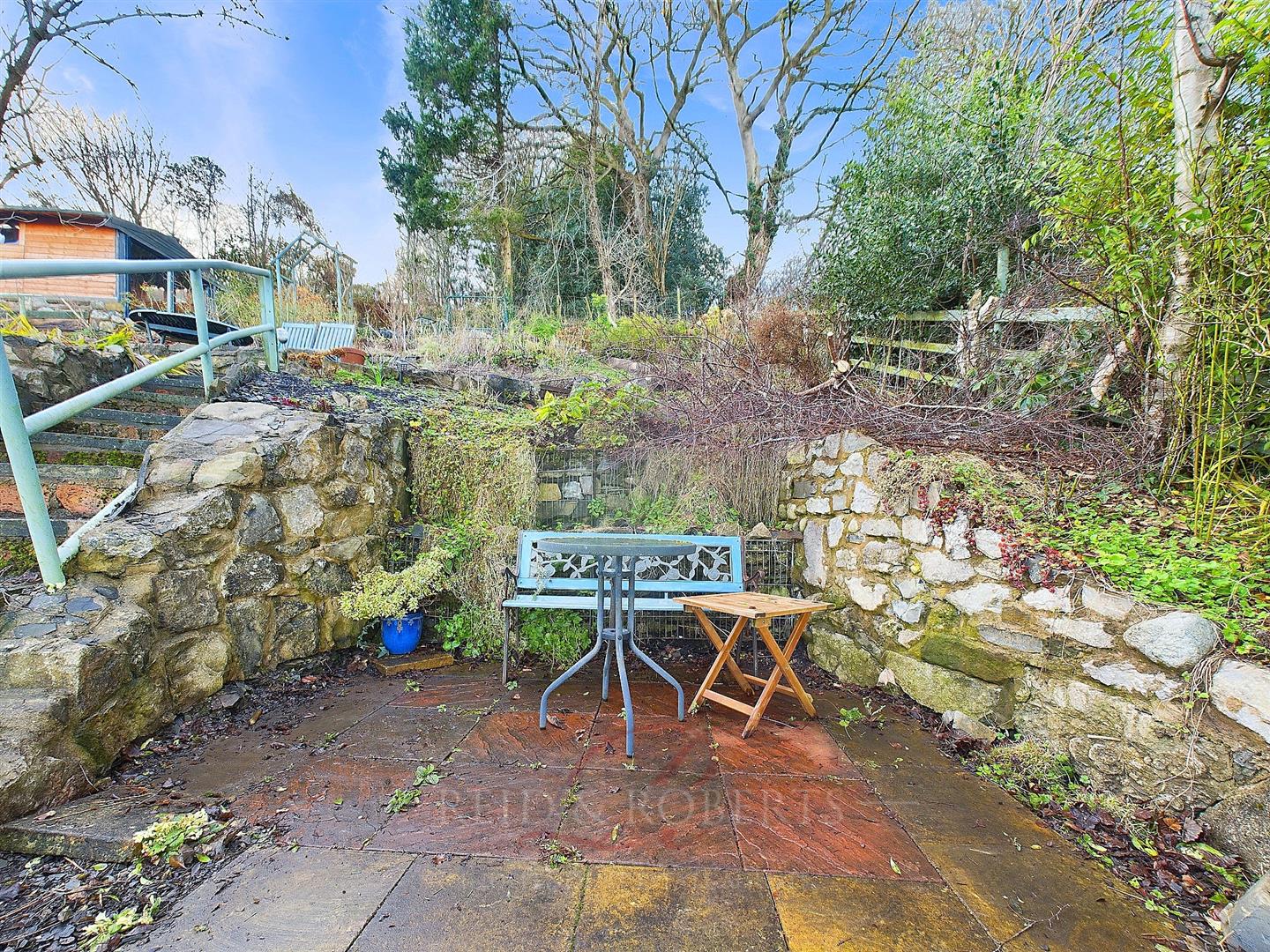- 01352 700070
- mold@reidandroberts.com
- Mon - Fri: 9:00 - 17:30
Property Features
Location:
Brynford Road, Holywell, CH8 7RP
Brynford Road, Holywell, CH8 7RP
Reception Rooms: 2
Bedrooms: 3
Bathrooms: 1
Council Tax Band: D
Tenure: Freehold
Deposit: 0
Contact Agent
12050_110 High Street
Holywell
Clwyd
CH8 7LH
Tel: 01352 711170
holywell@reidandroberts.com
About the Property
Reid Roberts Estate Agents are delighted to present this beautiful 3 bedroom detached house full of character, located on Brynford Road with an expansive outdoor space! This home offers a perfect blend of modern living and rustic charm, with breathtaking elevated countryside views across the Dee Estuary and Wirral Peninsula.
The property features a newly fitted open-plan kitchen with a stylish modern design / diner, and sitting room which features a log burner, creating a cosy and inviting space. There is also a separate lounge with another log burner, ideal for relaxing evenings.
Upstairs, there are three well-proportioned bedrooms, all with ample space for furniture and storage. The modern bathroom suite boasts a walk-in shower, freestanding bath, and contemporary fixtures, providing a luxurious experience.
This external space is not only practical but also offers endless possibilities for customisation, making it an ideal setting for enjoying the countryside and its breathtaking views.
Outside, the property offers a spacious front garden, a tiered garden to the side of the property with a terraced area as well as many sitting areas to choose from and are perfect for outdoor entertaining while the elevated position offers stunning panoramic views of the surrounding countryside with an additional 0.25 acres of land (approximately). As well as ample ‘off road’ parking at the front and rear of the property.
This charming home combines modern conveniences with features such as stone walls, exposed beams, and wood-panelled ceilings, making it a unique and desirable property. With plenty of space inside and out, this property is perfect for families or those seeking a peaceful countryside retreat with modern comforts and stunning views.
- THREE BEDROOM DETACHED PROPERTY WITH LAND
- STUNNING VIEWS
- OPEN PLAN LIVING - NEWLY FITTED KITCHEN / DINER & SITTING ROOM
- NEWLY FITTED BATHROOM SUITE
- SEPARATE LOUNGE WITH LOG BURNER
- EXPANSIVE OUTDOOR SPACE
- FRONT & SIDE GARDEN & 0.25 (APPROX) ACRES OF LAND
- AMPLE 'OFF ROAD' PARKING
- CHARACTER FEATURES
- VIEWING HIGHLY RECOMMENDED!
Property Details
Accommodation Comprises:
Step into:
Entrance Porch
An inviting open porch area, where a UPVC double-glazed door welcomes you into the home.
Open-Plan Kitchen / Diner / Sitting Room
This open-plan space serves as the heart of the home, offering a perfect blend of functionality and charm. It features UPVC double-glazed windows to the front and rear elevations and a UPVC door leading to the front porch and garden as well as to the rear of the property. Power points are thoughtfully placed throughout the area for convenience.
The newly fitted kitchen boasts modern wall and base units with complementary worktops, an inset Belfast sink with a stylish tap, and premium appliances, including an induction hob with a sleek black chimney extractor hood over, a built-in double oven, and integrated dishwasher, fridge/freezer, and washing machine. A beautiful AGA is set into a feature brick chimney breast, adding a rustic touch to the contemporary design.
The sitting area exudes warmth with a feature corner stone wall and a log burner set on a stone hearth, making it ideal for family gatherings and entertaining.
Hallway
The hallway showcases an exposed stone feature wall, tiled flooring, a radiator, and a UPVC double-glazed window to the front elevation. Stairs lead to the first-floor accommodation, and there is an under-stairs storage space perfect for coats and shoes. An archway seamlessly connects the hallway to the open-plan kitchen, diner, and sitting room as well as an opening into the separate lounge.
Separate Lounge
This inviting and cozy lounge is a perfect retreat, blending warmth and character with modern convenience. The centerpiece of the room is a charming stone fireplace housing a large log burner set upon a tiled hearth, creating a welcoming ambiance for relaxing evenings. The lounge is further enhanced by tiled flooring, adding a sleek yet practical touch. UPVC double-glazed windows to the rear and side elevations flood the space with natural light. Additional features include, power points, radiator and electric metre.
This well-appointed lounge offers a perfect blend of style and comfort, making it an ideal spot for both quiet evenings and entertaining guests.
First Floor Landing
The first-floor landing provides access to the three bedrooms and the bathroom. It is equipped with lighting, smoke alarms, a wall-mounted thermostat, and loft access, ensuring functionality and safety.
Bedroom One
A spacious and light-filled double bedroom featuring a UPVC double-glazed window with a deep sill to the side elevation. The window offers breathtaking views of the Dee Estuary, Wirral Peninsula, and surrounding fields. The room is enhanced by an exposed stone wall, a radiator, power points, and loft access. There is ample space for bedroom furniture, including double bed, wardrobes, side tables, and a chest of drawers.
Bedroom Two
Another generously sized double bedroom with UPVC double-glazed windows to the rear and side elevations, allowing plenty of natural light. The room features a wood-panelled ceiling, a radiator, and power points. It offers plenty of room for furniture, including double bed, wardrobes, side tables, and a chest of drawers.
Bedroom Three
A comfortable single bedroom with a UPVC double-glazed window to the front elevation. The room includes a radiator and power points, making it a versatile space for a guest room, office, or child's bedroom.
Bathroom Suite
The modern and spacious four-piece bathroom suite provides a touch of luxury. It features a large walk-in shower with marble-effect PVC-panelled walls, a mains-powered shower with hand attachments, and a sleek shower screen. The room also includes a freestanding bath with a matching freestanding tap and hand shower attachments, a stylish vanity unit with sink and mixer tap, and a low-flush WC. Additional features include: Frosted UPVC glazed windows to the side and front elevations. Wood-effect laminate flooring and marble-effect tiled walls for a contemporary look, a towel rail radiator for added comfort, a cupboard housing an Ideal combi boiler for efficient heating and hot water.
External
The property boasts a well-designed and versatile outdoor space, perfect for relaxation and entertainment.
At the side of the property, a gate leads to the front garden, featuring a paved patio area and a gravelled section, ideal for outdoor seating or decorative landscaping. Steps lead to a tiered garden, which includes multiple levels for outdoor furniture and an elevated terrace. At the top of the tiered garden, there is a summer house structure with incredible potential to be completed into a charming retreat and where you will find incredible views over the Dee Estuary, the Wirral Peninsula, and the surrounding countryside.
From the front garden, a path leads to an additional area with a storage shed, and access to an expansive plot of land measuring approximately 0.25 acres. This versatile area includes an opening for off-road parking and is bordered by wood-panel fencing, hedges, and mature trees, offering opportunities for landscaping or further development.
At the rear, the property is accessed via an opening to a spacious courtyard style area / driveway providing ample off-road parking for multiple vehicles.
Location
Situated on Brynford Road in Holywell, this property enjoys a prime location in a charming and picturesque area. Holywell, known as the "Lourdes of Wales," boasts a rich history and offers a peaceful community atmosphere. The town provides a range of amenities, including shops, schools, and leisure facilities, while its proximity to the Dee Estuary and surrounding countryside ensures stunning views and plenty of outdoor recreational opportunities. Excellent transport links with the A55 North Wales Expressway and the coast road make it easy to access nearby towns and cities, combining convenience with tranquility.
VIEWING ARRANGEMENTS
If you would like to view this property then please either call us on 01352 711170 or email us at holywell@reidandroberts.com
We will contact you for feedback after your viewing as our clients always like to hear your thoughts on their property.
MAKE AN OFFER
Once you are interested in buying this property, contact this office to make an appointment. The appointment is part of our guarantee to the seller and should be made before contacting a Building Society, Bank or Solicitor. Any delay may result in the property being sold to someone else, and survey and legal fees being unnecessarily incurred.
INDEPENDENT MORTGAGE ADVICE
Reid & Roberts Estate Agents can offer you a full range of Mortgage Products and save you the time and inconvenience of trying to get the most competitive deal yourself. We deal with all major Banks and Building Societies and can look for the most competitive rates around. For more information call 01352 711170.
MISDESCRIPTION ACT
These particulars, whilst believed to be accurate, are for guidance only and do not constitute any part of an offer or contract - Intending purchasers or tenants should not rely on them as statements or representations of fact, but must satisfy themselves by inspection or otherwise as to their accuracy. No person in the employment of Reid and Roberts has the authority to make or give any representations or warranty in relation to the property.
WOULD YOU LIKE A FREE VALUATION ON YOUR PROPERTY?
We have 30 years experience in valuing properties and would love the opportunity to provide you with a FREE - NO OBLIGATION VALUATION OF YOUR HOME.
LOANS
YOUR HOME IS AT RISK IF YOU DO NOT KEEP UP REPAYMENTS ON A MORTGAGE OR OTHER LOANS SECURED ON IT.
MONEY LAUNDERING REGULATIONS
Both vendors and purchasers are asked to produce identification documentation and we would ask for your co-operation in order that there will be no delay in agreeing the sale.
Services
The Agents have not tested any included equipment (gas, electrical or otherwise), or central heating systems mentioned in these particulars, and purchasers are advised to satisfy themselves as to their working order and condition prior to any legal commitment.
Our Opening Hours
MONDAY - FRIDAY 9.00am - 5.30pm
SATURDAY 9.00am - 4.00pm

















































